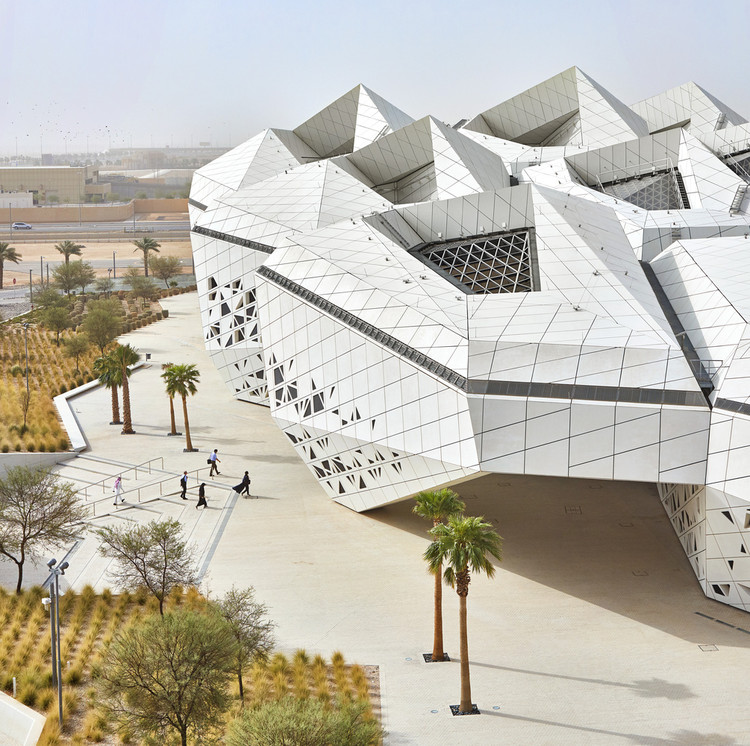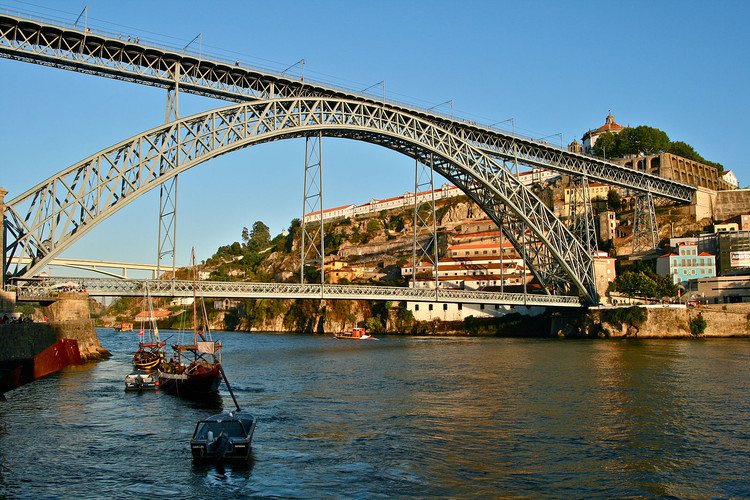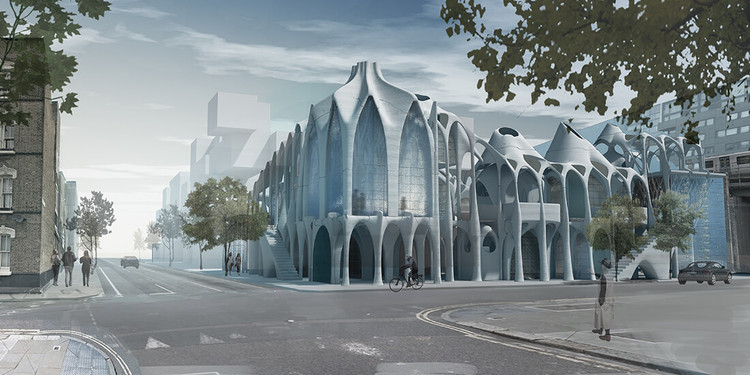
This article was originally published by Autodesk's Redshift publication as "Respect: Architect Zaha Hadid, Queen of the Curve."
In March 2016, when world-renowned architect Zaha Hadid died of a heart attack at age 65 in a Miami hospital, the news sent shockwaves through the architecture community.
The flamboyant British designer—born on October 31, 1950 in Iraq, educated in Beirut, and known as the “Queen of the Curve” for her swooping, elegantly complex designs—was a legend in her time. She had design commissions around the world, been awarded the Pritzker Prize in 2004 and the Royal Institute of British Architects’ gold medal in 2016, and transcended the old-guard strictures of a staunchly male-dominated profession.











.jpg?1538563752)















