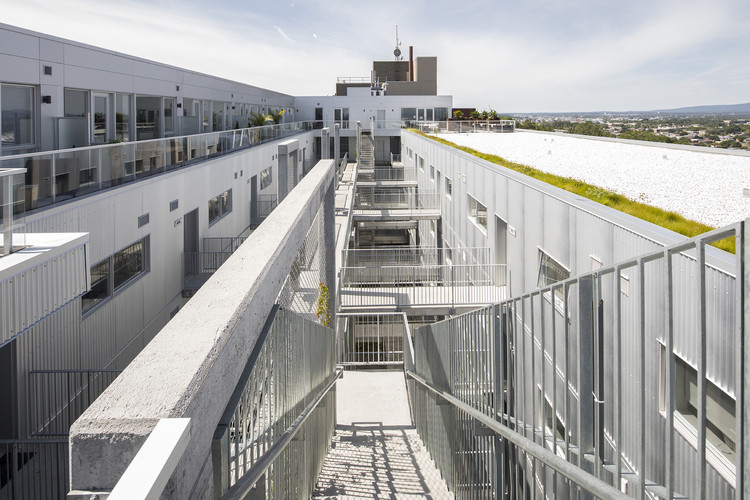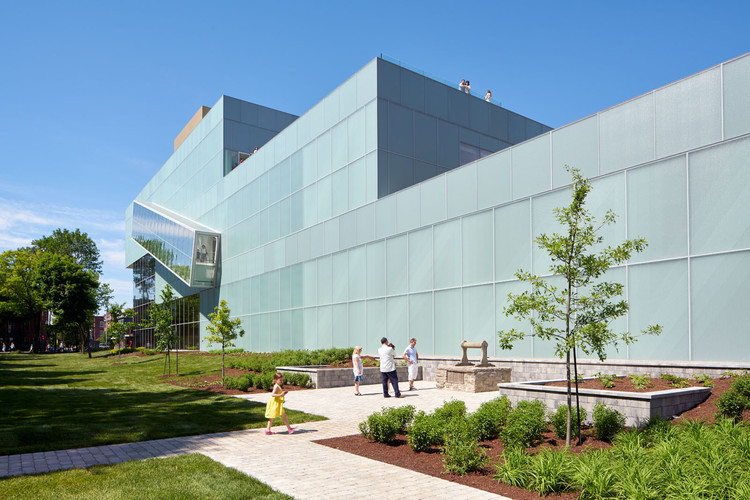
Quebec: The Latest Architecture and News
Baie Yelle House / L'Abri
Les Éditions Passe-Temps Offices / Quinzhee Architecture

-
Architects: Quinzhee Architecture
- Area: 2500 m²
- Year: 2019
-
Professionals: GBi Services d'ingénierie, Groupe Genius
Entre les lignes Landmark / Luca Fortin

-
Architects: Luca Fortin
- Year: 2019
Strøm Spa Vieux-Québec / LEMAYMICHAUD Architecture Design
Saint-Charles-Garnier School / eba architecture

-
Architects: eba architecture
- Area: 24865 m²
- Year: 2018
-
Manufacturers: Alumicor, CIOT, Johnsonite, Kawneer
-
Professionals: Douglas Consultants, CIB Consultants, Constructions Couture et Tanguay
Le Poulailler House / eba architecture

-
Architects: eba architecture
- Area: 1405 ft²
- Year: 2017
-
Manufacturers: Alumico, Luminaire Authentik
-
Professionals: Douglas Consultants
Hono Izakaya / Charlène Bourgeois
Tandem Condos Sur Cour / Fugère architecture

-
Architects: Fugère architecture
- Area: 19500 m²
- Year: 2017
-
Professionals: CIME consultant
Canada Post Commemorates Canada’s 150th Anniversary with Habitat 67 Stamp
.jpg?1493587707)
In honor of the 50th anniversary of the 1967 International and Universal Exposition or Expo 67 in Quebec, Canada Post, and renowned architect Moshe Safdie have revealed a celebratory stamp depicting Safdie’s iconic Habitat 67, which was unveiled as the Canadian Pavilion for the world fair.
The housing complex, commissioned by the Canadian government and the city of Montreal, now holds the status as a National Heritage Site and its commemorative stamp is the first of ten to be issued by Canada Post in celebration of the country’s 150th anniversary. Each stamp highlights a key moment in Canada’s history since its centennial in 1967.
Lemay Wins Casablanca Coast Redesign Bid

Quebec-based practice Lemay has won the global bid to redesign Morocco’s Casablanca Coast, which will include the new seaside promenade of the Hassan II Mosque and the Ain Diab corniche.
With modernity, sustainability, and innovation in mind, the urban and landscape design will promote mobility along the length of the corniche (a coastal, cliffside road) and aims to reinforce the appeal of the coast.
Launched in December, the project will feature an urban park and corniche along the El Hank embankment that will include rest areas, walkways, outdoor sports, and more. As an extension of the Hassan II Mosque, the promenade is expected to become a new Moroccan landmark.
Inflatable Arches Chosen to Reimagine St. Catherine Street Construction Site

The City of Montreal has selected KANVA's IMAGO as the winner of Vivre le Chantier Sainte-Cath, a competition seeking to maintain access to and usage of St. Catherine Street, downtown Montreal's primary commercial artery, as it undergoes a four-year construction period. The construction includes infrastructure developments—enhancements to underground infrastructure, new public transit systems, and increased pedestrian access—and while segments of the street will be closed to car traffic, pedestrian paths and all businesses will remain open during construction.
Pierre Lassonde Pavilion at the Musée National des Beaux-arts du Québec / OMA

-
Architects: OMA
- Area: 14900 m²
- Year: 2016
-
Manufacturers: Agnora, Canam, Guardian Glass, MULTIVER
-
Professionals: Technorm Inc., Bouthillette Parizeau, Teknika HBA, Buro Happold, CHP Inc., +7
Félix Guyon's Sails Benches are Anchored in Montreal

Designed by Félix Guyon of Les Ateliers Guyon in Verchères, Quebec, "Sails Benches" is a monument to the original founding families of Verchères, commissioned by the municipality. Having worked in Montreal for many years, Guyon returned to his native village for this personal project, which was selected as the winning design of the Furniture Category at the World Interiors Awards 2015 in London, "charming" the judges with the personal narrative and sensitivity of his Sail Benches, according to a press release. Read more about the project after the break.
STGM Head Office / STGM Architectes

-
Architects: STGM Architectes
- Area: 1000 m²
- Year: 2014
-
Manufacturers: Centura
-
Professionals: Ambioner, Construction E Huot, Fort-trem / Phillips, Publigriffe, Roche
OMA Tops Out on Beaux Arts Museum in Quebec

Architects
Location
Discovery Pavilion of the Plains of Abraham, 835 Avenue Wilfrid-Laurier, Québec, QC G1R 5H8, CanadaArchitect in Charge
Shohei ShigematsuProject Year
2016Photographs
MNBAQ, Idra Labrie, OMA / Luxigon, Provencher-Roy, Courtesy of OMA
Saint Roch-de-l’Achigan City Hall / Affleck de la Riva architects

-
Architects: Affleck de la Riva architects
- Area: 1560 m²
- Year: 2012
Folklore Meets Design, Architecture and Light Deep in the Canadian Forest
Imagine yourself standing at a glowing threshold between reality and make believe, watching as mythical creatures dash across trees and into other dimensions. Imagine a world where the glimmer of fairies is reflected on a forest floor illuminated by trees of all colours; a world where a sea of stars transforms into an imaginary wolf, standing sentinel over its fairy tale universe. This enchanted world exists, thanks to the creatives at Moment Factory. In their Foresta Lumina video mapping project, they create a narrative installation set in the mysterious backwoods of Quebec, Canada. Find out how they add a little fantasy to ordinary reality after the break.






























































