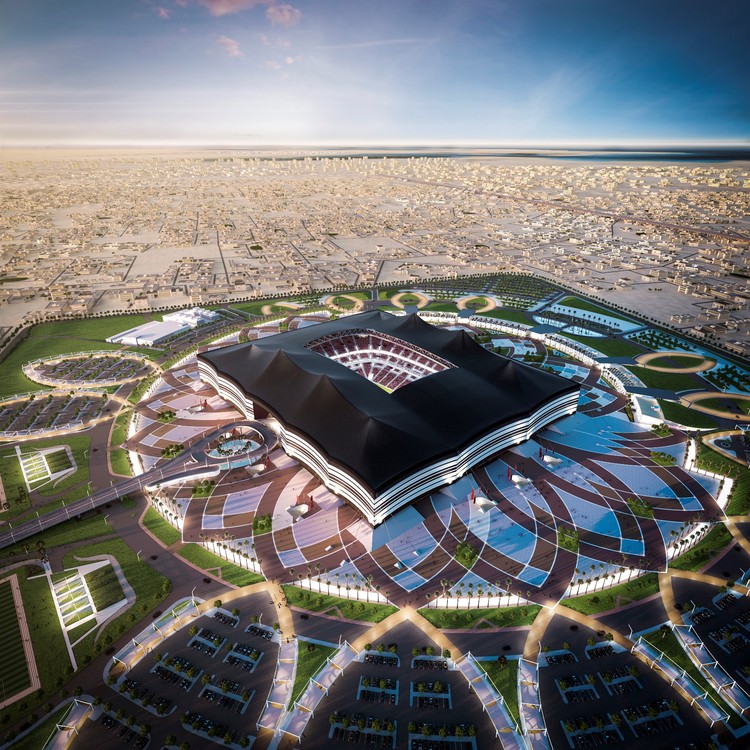
-
Architects: Allies and Morrison
- Area: 43000 m²
- Year: 2016
-
Professionals: Arup



Zaha Hadid Architects have released plans for a 70,000 square meter (750,000 square foot) hotel and residential tower in the Marina District of Lusail City, Qatar. The design is the first of two ZHA projects commissioned by H.H. Sheikh Mohammed Bin Khalifa Al Thani for Lusail City’s integrated community master plan, which when complete will become Qatar’s first and largest sustainable city, providing entertainment, employment and accommodation for up to 450,000 residents and visitors.

Spanish-Kuwaiti firm AGi architects has been awarded second prize in a competition to design a new courthouse in Qatar’s capital, Doha. The restricted competition, organized by the Government of Qatar, challenged 30 participants, of which four were shortlisted to compete in the final round.
AGi’s proposal was based off of two grids - the immediate site’s and the larger city - resulting in a “floating,” canopy-like structure that metaphorical “protects” its inhabitants. View the complete proposal, after the break.


Aiming to encourage the use of public transportation as a valid alternative to private transportation, Qatar Rail has appointed UNStudio to design the stations for the first phase of the Greater Doha Metro Network, part of the Qatar Integrated Railway Project (QIRP). With the first phase consisting of 30 stations on 4 metro lines, UNStudio has created an "Architectural Branding Manual," a set of design guidelines, architectural details and material outlines which will be used by the design & build firms on each station to ensure the design quality and coherence of the network as a whole.

Qatar's Supreme Committee for Delivery & Legacy have released images of the latest stadium designed for the 2022 World Cup. Located in Al Khor City, the Al Bayt Stadium will also be surrounded by the new Al Bayt district, which will host retail space and restaurants, as well as landscaped paths for residents to use as horseriding, cycling and jogging tracks.
The design - billed as "an entirely Qatari concept, reflecting Qatar’s proud history and culture" - is based on the Bayt Al Sha’ar, a black and white tent used traditionally by nomadic people in Qatar, which would have been a welcome symbol of hospitality for desert travelers.
Read on after the break for more on the design

The Qatar Olympic Committee has selected Grimshaw as the winner of a competition to design a series of recreational sports facilities across Qatar. Grimshaw's design utilizes a 'kit-of-parts' concept to provide adaptable sports centers which suit the different requirements of each site.
The Al Farjan Recreational Sports Facilities will each feature an elevated cafe at the center of the complex, around which football, volleyball, basketball and handball facilities can be added, as well as outdoor children’s playgrounds, public amenities and social areas.
Read on after the break for more on the design.
