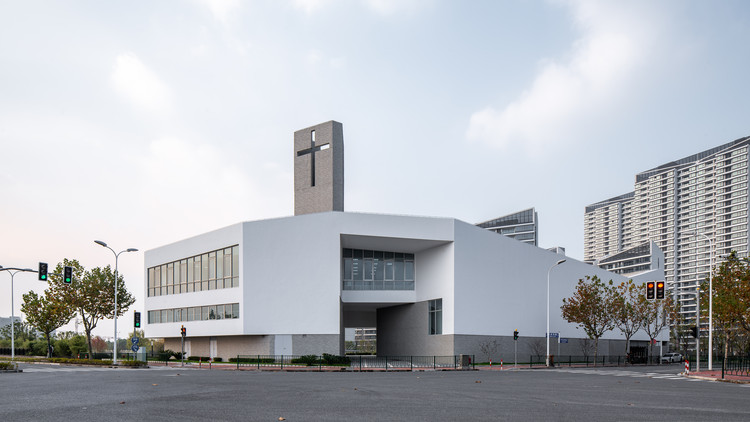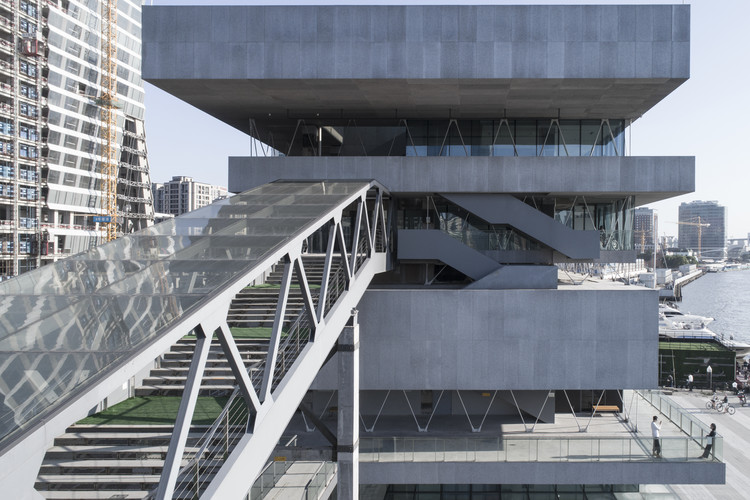
-
Architects: atelier TUO, studio yo-u
- Area: 36 m²
- Year: 2023





Atelier Jean Nouvel's monumental granite-clad museum in Shanghai's Pudong district is now complete and open to visitors. Labeled as a "domain" by the architecture firm, the Museum of Art Pudong covers an expansive plot of almost 40,000 sqm on the outer banks of the Huangpu River, and offers visitors a culture-driven space surrounded by the river and an undulating landscape of tall trees.






MVRDV, in collaboration with ISA Architecture, has revealed the designed of the Zhangjiang Future Park, a park and community center for the workers and residents of Zhangjiang Hi-Tech Park in Pudong, Shanghai, China. Fully integrated into a rolling park landscape will be a library, an art centre, a performance centre and a sport center – four civic programs that are currently lacking in the neighborhood.

Recently, Shanghai organized an international competition for the new Art Museum of Pudong. The site of the project is located at a prominent spot on the tip of Pudong’s Lujiazui CBD area directly below the Oriental Pearl Tower. Looking across Huangpu River from the Bund, the iconic skyline of Lujiazui has been such a symbolic image of modern Shanghai that any addition or alteration to this image is extremely sensitive. So the site has been deliberately left vacant for years, awaiting a significant cultural institute and meaningful contribution to the urban life at the megapolis.

OMA has won a competition to design the Lujiazui Exhibition Centre, a 1,500 square meter space in Shanghai Pudong on the site of the former "Shanghai Shipyard." The design aims to create a concentrated culture and event space within the surrounding financial district, on the edge of the Huangpu River, one of the most photographed waterfronts in the world.
More on the design after the break