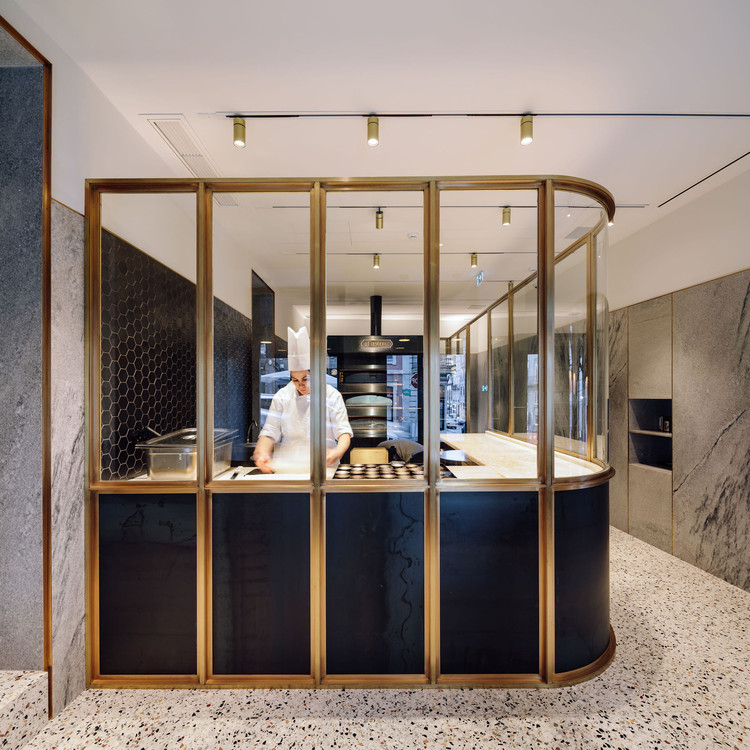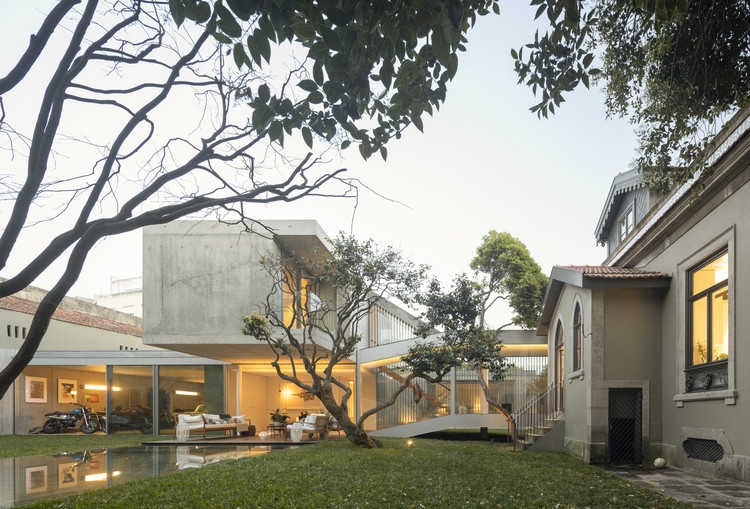ArchDaily
Porto
Porto: The Latest Architecture and News •••
October 03, 2020
https://www.archdaily.com/779868/porto-cruise-terminal-luis-pedro-silva-arquitecto Diego Hernández
September 16, 2020
https://www.archdaily.com/947703/broken-house-fala Pilar Caballero
September 01, 2020
https://www.archdaily.com/946695/castro-bakery-lado-arquitectura-e-design Valeria Silva
August 20, 2020
https://www.archdaily.com/946011/treetop-walk-carlos-castanheira Pilar Caballero
August 11, 2020
https://www.archdaily.com/945296/gc-house-fcc-arquitectura Pilar Caballero
August 10, 2020
https://www.archdaily.com/944895/refurbishment-of-cabido-facilities-carlos-castanheira-and-clara-bastai Pilar Caballero
August 05, 2020
https://www.archdaily.com/944904/the-broken-house-nps-arquitectos Valeria Silva
July 26, 2020
https://www.archdaily.com/943917/bla-apartment-alexandre-loureiro-architecture-studio-plus-gabriela-pinto Valeria Silva
July 22, 2020
© João Morgado + 29
Area
Area of this architecture project
Area:
1113 m²
Year
Completion year of this architecture project
Year:
2019
Manufacturers
Brands with products used in this architecture project
Manufacturers: AutoDesk Geberit Rothoblaas Sika Duravit , +16 Berker , Bosch , CIN , Caixibel , Cimpor , Cinca , DANOSA , DDL , Daikin , Diera , Gyptec , Jaga , Mapei , Robbialac , Trox , Wedi -16 https://www.archdaily.com/943899/menina-colina-guest-house-floret-arquitectura Valeria Silva
July 21, 2020
https://www.archdaily.com/943701/six-houses-and-a-garden-fala Pilar Caballero
July 17, 2020
https://www.archdaily.com/943698/house-in-fontainhas-fala Valeria Silva
June 29, 2020
https://www.archdaily.com/942292/4-apartments-in-porto-atelier-106 Pilar Caballero
May 25, 2020
https://www.archdaily.com/940110/greenhouse-ottotto Andreas Luco
May 17, 2020
https://www.archdaily.com/939517/pinheiro-house-atelier-iitro Pilar Caballero
March 25, 2020
© Alexander Bogorodskiy + 14
Area
Area of this architecture project
Area:
28148 ft²
Year
Completion year of this architecture project
Year:
2019
Manufacturers
Brands with products used in this architecture project
Manufacturers: AutoDesk 3d visualization , Adobe Systems Incorporated , Augusto Sousa Mármores & Granitos , Banema , +9 Granova , Indelague , Jofebar , Jular , Kahrs , QT Civil , Sanitana , Schüco , Weber -9 https://www.archdaily.com/936254/divino-salvador-church-vitor-leal-barros-architecture Pilar Caballero
March 20, 2020
Courtesy of IJP Architects and AKT II
IJP Architects and structural engineers AKT II unveil their concept design for a new 230m Dubai Creek Harbour Central Footbridge, after a 2019 competition. Commissioned by Emaar , the project will connect the soon to be world’s tallest tower, the Dubai Creek Tower and Dubai Creek Harbour.
https://www.archdaily.com/935951/ijp-architects-and-akt-ii-reveal-230m-footbridge-connecting-the-worlds-tallest-tower Christele Harrouk
February 05, 2020
https://www.archdaily.com/933110/apartment-on-a-mint-floor-fala Pilar Caballero
January 14, 2020
https://www.archdaily.com/931791/kentaro-yamada-apartment-bernardo-amaral-arquitectura-e-urbanismo Daniel Tapia












