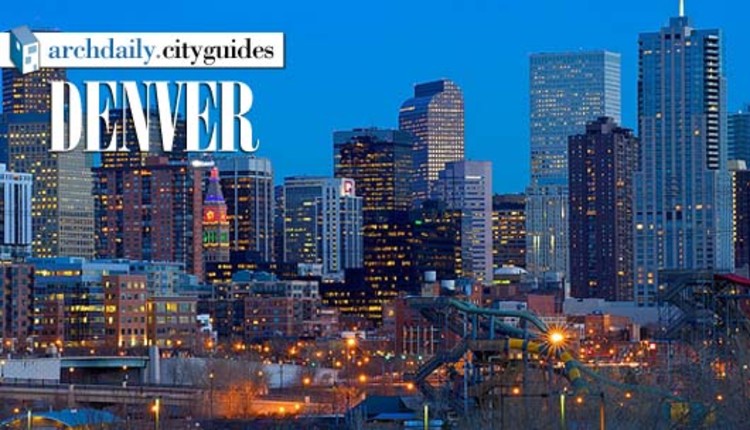The relationship between social dynamics and architecture has always been intimate. It is a constant dialogue between social norms and politics, stylistic trends and aesthetic choices, individual preferences and the collective good. The Modernist Period was a time when architecture took on the challenge of many social problems. In all the arts – architecture, design, music and film – the period was highly politicized and the choices often gave way to a utilitarian ideal that was a hybrid of efficiency, simplicity and comfort. Jake Gorst’s new film Modern Tide: Midcentury Architecture on Long Island, supported by Design Onscreen, is a message of preservation that takes us through the history of the modernist housing boom that took place on Long Island, NY in the period between the Great Depression and the 1970s.
On August 14th, Cook+Fox Architects hosted a private film screening at their office on 641 Ave of the Americas, presenting the treasures along the island’s shore that have fallen between the cracks of history. The film looks at works from Albert Frey, Wallace Harrison, Frank Lloyd Wright, Marcel Breuer, Philip Johnson, Charles Gwathmey, Barbara and Julian Neski and many others.
Follow us after the break to catch up on the history of the development of these houses on Long Island.
























![Model of Le Corbusier’s Villa Savoye from Modern Architecture: International Exhibition [MoMA Exh. #15, February 9-March 23, 1932] Photo: Modern Architecture, International Exhibition. 1932. The Museum of Modern Art, New York. Photographic Archive AD Classics: Modern Architecture International Exhibition / Philip Johnson and Henry-Russell Hitchcock - Other](https://images.adsttc.com/media/images/51f8/22b8/e8e4/4ef7/d400/0151/thumb_jpg/515f52f5b3fc4bc5260001f3_out-of-site-in-plain-view-a-history-of-exhibiting-architecture-since-1750_villa_savoye_model_1932-1000x720.jpg?1375216309)










