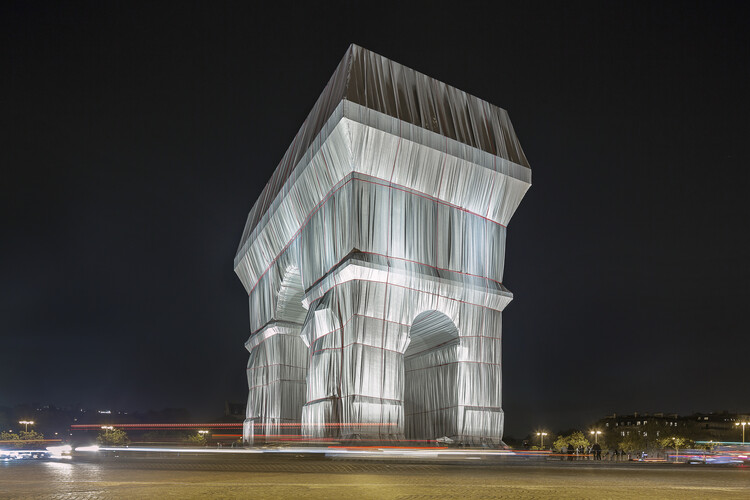
Paris: The Latest Architecture and News
Christo's Wrapped Arc de Triomphe Opens to the Public

Artists Christo and Jeanne-Claude’s temporary installation, the L’Arc de Triomphe, Wrapped, opened to the public on September 18th. Twenty-five thousand square meters of recyclable silvery-blue fabric held together by 3,000 meters of red rope currently cloak the Parisian landmark transforming the urban setting, and photographer Jad Sylla captured the completed installation.
Housing and Ateliers in Rue Polonceau / YUA studio d'architecture

-
Architects: YUA studio d'architecture
- Area: 280 m²
- Year: 2021
First Images Reveal Christo's Wrapped Arc de Triomphe in Paris

Work has just begun on the late Christo's unfulfilled intervention for the Arc de Triomphe in Paris. The first images by architectural photographer Jad Sylla highlight the wrapping up of the famous monument with 25,000 square meters of recyclable polypropylene fabric in silvery blue, and with 3,000 meters of red rope. Scheduled for September 18 until October 3, 2021, the temporary artwork ‘l’Arc de Triomphe, Wrapped’ will only remain on display for 16 days.
Kengo Kuma To Revitalise Abandoned Site in Paris

Kengo Kuma's EDA office building revitalizes an abandoned site in Paris, creating a new urban landmark and signalling the renewal of the Issy-les-Moulineaux neighbourhood. Through its horizontality, the large scale project sitting at the confluence of three traffic rouets mediates the urban discontinuities of the surroundings while reflecting the context's dynamic of movement and flows. Defined as "a dense network of tree-lined terraces and hanging gardens", the design features a wood structure and a double-skin façade whose sunscreen elements create the architectural image.
Marx Dormoy Apartments / Barrault Pressacco

-
Architects: Barrault Pressacco
- Area: 1300 m²
- Year: 2021
-
Professionals: ATELUX, LES RONDEAUX, Tempere Construction
Apartment Building & Nursery School / Lacroix Chessex

-
Architects: Lacroix Chessex
- Area: 6814 m²
- Year: 2019
Villa M / Triptyque Architecture
Living on the Roof / rotunnojustman

-
Architects: rotunnojustman
- Area: 122 m²
- Year: 2021
-
Manufacturers: Fermacell
-
Professionals: Metz Ingénierie
Notre Dame Update: Restoration Work Advances and US Students Rebuild One of Its Roof Trusses Using Medieval Techniques

With three more years to go until the 2024 Paris Summer Olympics and the re-opening date announced by French President Emanuel Macron, Notre Dame's restoration work progresses. After a long safety phase and months of work interruption last year due to the pandemic, all burned timber from the roof has been removed, and scaffolding has been installed inside the cathedral. As a homage to the heritage structure and "the collective effort to rebuild Notre Dame", the Catholic University of America is building a replica of one of the cathedral's roof trusses in Washington D.C., using medieval techniques.
Resource Centre Fabrique 230 / WAO Architecture

-
Architects: WAO Architecture
- Area: 300 m²
- Year: 2021
Off-White Flagship Store Paris / AMO
Miralles Tagliabue EMBT Presents The Design Process of ‘Plateau Central’ Masterplan at the 2021 Venice Architecture Biennale

Benedetta Tagliabue - Miralles Tagliabue EMBT participates in the 17th International Venice Architecture Biennale with an installation detailing the design thinking behind Plateau Central Masterplan at Clichy-Montfermeil, Paris. Entitled Living within a Market - Outside space is also Home, the exhibition showcases a series of models, drawings, prototypes and collages which illustrate the principles of community building and social integration that underline the project. The installation also brings to Venice a display structure designed by Enric Miralles in 1996, reproduced for the first time this year for the Miralles series of exhibitions in Barcelona.
Restructuring of Office Building / M Vilo Bach Architecture

-
Architects: M Vilo Bach Architecture
- Area: 7700 m²
- Year: 2020
We Already Have Viable Models for Quality Affordable Housing

This article was originally published on Common Edge.
In this week's reprint, author Walter Jaegerhaus explores the U.S. housing challenge, drawing a timeline of the evolution of different architectural solutions, from around the world. Seeking to "inspire designers today to create new housing options", and hoping "that the U.S can again embrace its experimental origins and try out new ideas and methods", the article highlights examples from Europe and the Americas.
La Samaritaine / SANAA + LAGNEAU Architectes + Francois Brugel Architectes Associes + SRA Architectes
Images of Tadao Ando's Bourse de Commerce Highlight the Newly Transformed Art Space

Tadao Ando’s transformation of the historic Bourse de Commerce interweaves past and present, introducing the minimalist aesthetic of a contemporary art venue within the prestigious heritage building whose history spans four decades. The defining architectural gesture in the building’s refurbishment is a circular concrete wall, a new space within the glass-domed rotunda of the former exchange building, which now displays the private collection of notable art collector François Pinault. Images by photographer Cyrille Weiner and photography atelier Think Utopia highlight Tadao Ando’s vision of “architecture within architecture”, showcasing an exemplary restoration accompanied by a highly contemporary yet timeless intervention.






































































