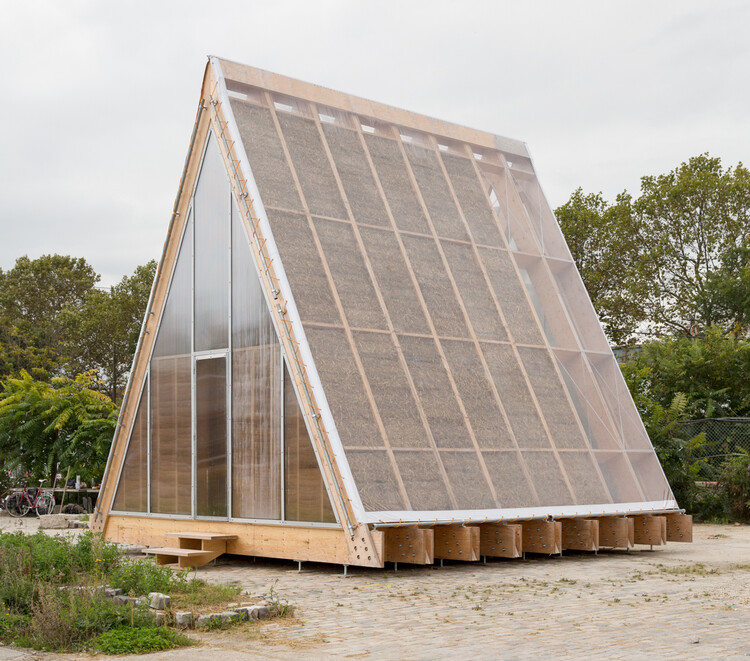
The simple activity of taking a walk in the evening can easily turn from a relaxing leisurely activity to a dangerous endeavor by removing just one element from the streetscape: public lighting. While not often recognized as defining aspect of urban environments, artificial illumination has played an essential role in defining the character of modern cities. Crime control, the appeal of nightlife, the rise of the shop window, revolutionary movements, utopias, and ideals of social equity are all concepts whose development is tightly linked to the history of public lighting. Technological advancements over the past centuries have continuously shaped the appearance and symbolism of streetlamps. Still, the this element has remains a constant throughout its history.























































































