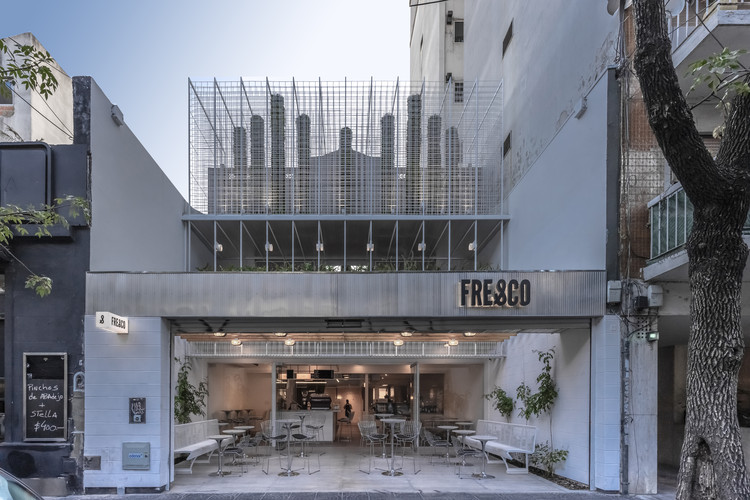-
ArchDaily
-
palermo
palermo: The Latest Architecture and News
https://www.archdaily.com/975476/niceto-office-and-showroom-for-apparel-retailer-ana-smud-y-daniel-zelcer-plus-camila-jalifeAgustina Coulleri
https://www.archdaily.com/1000298/parking-building-uriarte-1520-cottet-iachetti-arquitectosAndreas Luco
https://www.archdaily.com/984544/costa-rica-studio-huella-estudio-plus-nbbo-arquitectosAndreas Luco
https://www.archdaily.com/958358/soler-textiles-office-ana-smudClara Ott
https://www.archdaily.com/975873/tennis-club-palermo-alva-architettiAndreas Luco
https://www.archdaily.com/965490/rappi-argentina-offices-octava-arquitecturaPilar Caballero
https://www.archdaily.com/909437/bonpland-building-adamo-faidenCristobal Rojas
 Courtesy of Leclercq Associés, Nicolas Laisné, Clément Blanchet
Courtesy of Leclercq Associés, Nicolas Laisné, Clément BlanchetLeclercq Associés architectes urbanistes along with Nicolas Laisné Architectes, Clément Blanchet architecture, Tekne ingénierie, and Base paysagiste, have won the international competition for Sicily’s new administrative center, in Palermo, Italy. Meeting the challenges of the southern Mediterranean environment, the proposal for the Centro Direzionale Regione Sicilia by the Franco-Italian team is driven by an urban reflection, and geared towards new uses and environmental issues.




 + 5
+ 5
https://www.archdaily.com/958645/leclercq-nicolas-laisne-and-clement-blanchet-win-competition-to-design-the-new-administrative-centre-of-the-sicilian-region-in-italyChristele Harrouk
https://www.archdaily.com/952225/sens-nicaragua-atv-arquitectosAndreas Luco
https://www.archdaily.com/948322/ph-scalabrini-ortiz-house-kohan-ratto-arquitectosPilar Caballero
https://www.archdaily.com/943570/huerta-coworking-palermo-floraAndreas Luco
https://www.archdaily.com/938174/el-salvador-ii-building-estudio-abramzonValeria Silva
https://www.archdaily.com/936185/restaurante-y-cafe-fresco-hitzig-militello-arquitectosAndreas Luco
https://www.archdaily.com/935823/oro-1860-building-hampton-plus-rivoira-plus-arquitectosValeria Silva
https://www.archdaily.com/925284/sens-paraguay-building-atv-arquitectosClara Ott
.jpg?1550617062) © Ramiro Sosa
© Ramiro Sosa



 + 25
+ 25
-
- Area:
5092 m²
-
Year:
2018
-
Manufacturers: Abelson, Arienclima, Armaferro, Aserradero Vagol, Calera Buenos Aires, +9Calera Congreso, Cerámica Ctibor, Compañía Esteban, Energy Safe, FADE Ingeniería, Navarro Ache, PERI, Se-Co Servicios Constructivos, The Flooring Company-9
https://www.archdaily.com/911884/ja1205-building-cubero-rubioClara Ott
https://www.archdaily.com/897350/ph-thames-alonso-and-crippaPilar Caballero
https://www.archdaily.com/884110/guatemala-5760-kg-arquitecturaRayen Sagredo












