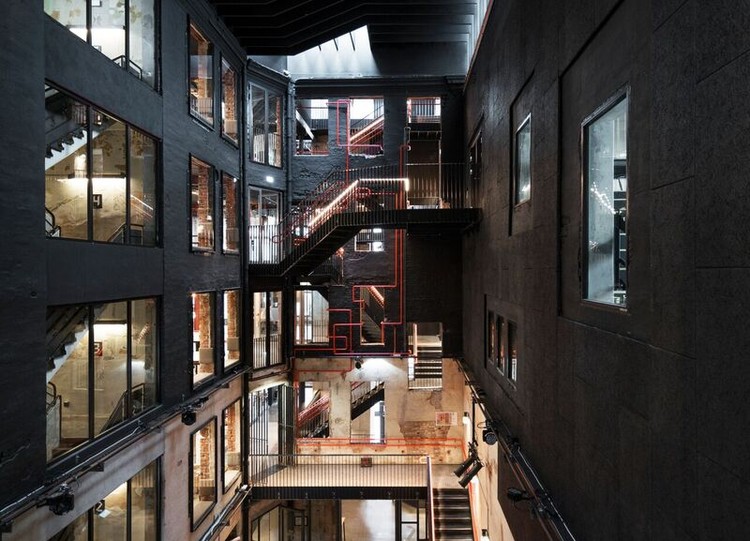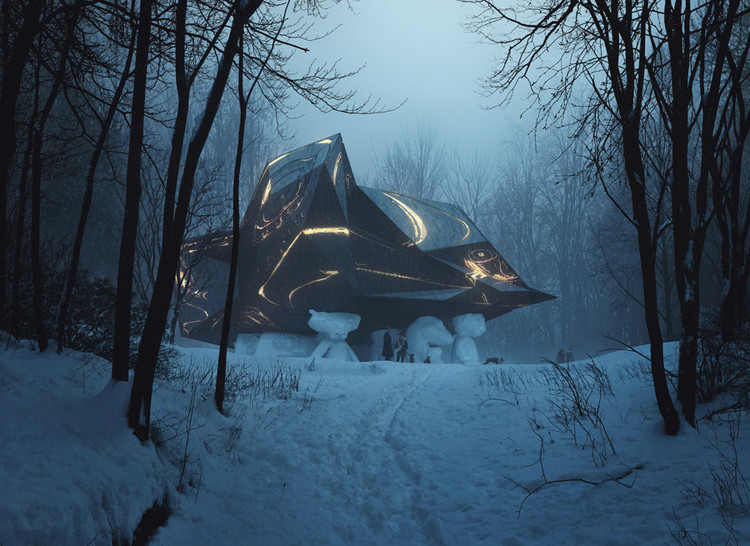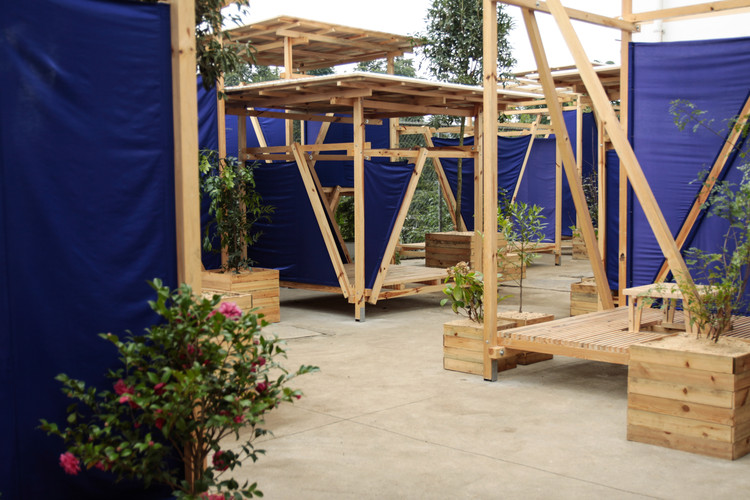.jpg?1572919566)
-
Architects: A-Lab
- Area: 5000 m²
- Year: 2016
-
Manufacturers: AutoDesk, Randers Tegl, Saint-Gobain, ABC Solutions, ABS Solutions, +15

.jpg?1572919566)

Commissioned by the Nobel Peace Center in Oslo, Norway, and designed by Snøhetta, the installation entitled The Best Weapon, was first unveiled to the public at the United Nations Headquarters’ Plaza in New York City. This urban peace bench aims to honor “the past Nobel Peace Prize laureates and their efforts to bring people together to find effective solutions for peace”.

Already in its 7th edition, the Oslo Architecture Triennale opened this week, exploring “the architecture of a radically transformed society in which cultural and ecological flourishing matter more than economic growth”. Under the title of Enough: The Architecture of Degrowth, the festival is questioning the damage caused to the environment by the constant economic growth.



ArchDaily is happy to announce our Media Partnership with @Oslo Architecture Triennale 2019! Throughout 2019 we will be sharing stories, interviews, and content related to the Triennale, which this year revolves around the theme of Degrowth. The interview below introduces Degrowth in the context of practice today - and hints at how this radical idea could irreversibly change how we value architectural production.
The world faces some significant challenges. The UN climate change report, which explained that we may have just 12 years and need “unprecedented changes” to avoid devastating effects from climate change, was released into a world that seemed to be plenty busy processing other things, such as rising economic inequality, increasingly partisan politics, escalating conflicts, and refugee crises, to name a few.


The engine of contemporary architectural production, and the basis of societies around the world, is economic growth. Global political orthodoxy declares GDP growth is always good; that more is more. Throughout the last two centuries increased economic growth brought with it many measures of prosperity, but for many decades now the limits to growth have been visible on the horizon. Social equity, health and wellbeing, quality of life, happiness and other non-monetary measures of success are faltering while resource extraction, greenhouse gas emissions, waste and toxicity, temperatures, sea levels, extreme weather, and many such indicators of climate breakdown make clear daily that the time of this worldview is running out.


Oslo councilors have voted to halt the Snøhetta-designed “A House to Die In,” located in the grounds of painter Edward Munch’s former house and workshop in western Oslo. The recent vote, reported by Norwegian newspaper The Local would appear to put an end to the 8-year collaborative process between Snøhetta and Norwegian artist Bjarne Melgaard.
A House to Die In has become the most controversial building proposal in recent Norwegian history, due to its architectural form and how it honors the legacy of one of Norway’s most famous artists.

Transborder has announced their estimated completion date of 2020 for the extension to Oslo's Center for Studies of the Holocaust and Religious Minorities. The building, Villa Grande, was once the residence of the leader of the Norwegian Nazi Party during the invasion years. "This faceted legacy where important contributions to the appearance of the villa arose from a dark and hateful ideology, demanded a critical adaptation of the extension where one had to have a conscious attitude to historical layers of the building."

C.F. Møller Architects have collaborated with Kristin Jarmund Architects and Rodeo Architects in the design of a new urban realm at Oslo Central Station in Norway, comprising a square, hotel, and high-rise building. The scheme seeks to create an attractive recreational area around the transport hub, connecting different areas and terrain differences in an organized, efficient flow.
The latest scheme represents a further development of a proposal by C.F. Møller Architects and Kristin Jarmund Architects for the area in a prequalified architectural competition in 2009.

For students of architecture, few things are as thrilling as seeing one of their designs physically built. For a group of Polish and Norwegian-based students, this dream has become a reality.
Having won the 120 Hours student competition in 2017, the Warsaw University of Technology team behind the “In ‘n’ Out Village” winning proposal has combined with students at the Oslo School of Architecture and Design to realize the design, constructing 19 pavilions in a Chinese schoolyard.

In an era defined by globalization, and ‘speed-driven economies,’ urban environments are becoming more entwined with airports, giving rise to an architectural phenomenon of the ‘Aerotropolis’ across the world. In Oslo, Norwegian firms Haptic Architects and Nordic Office of Architecture have aimed higher, seeking to design the world’s first energy-positive airport city for the Norwegian capital.


The result of an 8 year collaborative process between Snøhetta and Norwegian artist Bjarne Melgaard, “A House to Die In,” is now on display at a new exhibition Tjuvholmen in Oslo, Norway.
Organized by the architects and artist with Selvaag Art Collection, the exhibition shows the artistic process of designing the unique home and studio that is currently seeking approval for its construction. To be located on the grounds of painter Edward Munch’s former house and workshop in western Oslo, the sculptural proposal has prompted discussion over how it honors the legacy of one of Norway’s most famous artists.

The team led by Reiulf Ramstad Arkitekter, in collaboration with C.F Møller Arkitekter, Bollinger + Grohmann Ingenieure, Baugrundinstitut Franke-Meißner und Partner, GMBH and Transsolar Climate Engineering, has been selected as the winners of an international competition to design a master plan and mixed-use tower for the central rail station in Oslo, Norway.
Known as Nordic Light, the winning proposal was lauded by the jury for best responding to the site and program’s unique challenges, and for its dedication toward sustainable architecture. Nordic Light was chosen as the unanimous winner over proposals from BIG, Ingenhoven Architects and Sauerbruch Hutton.