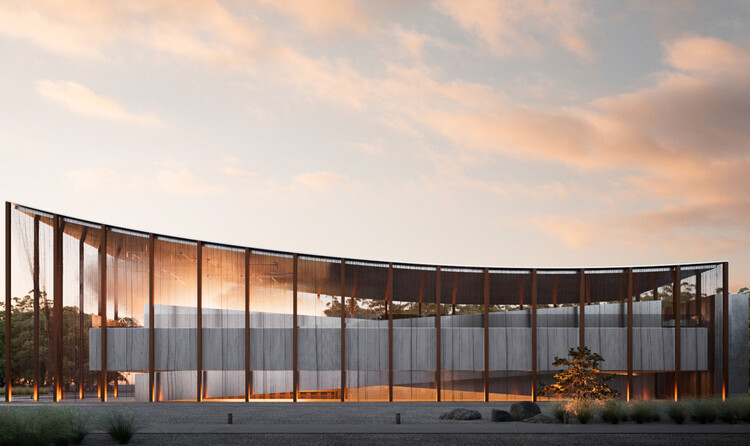
-
Architects: Loowe Inc., Shimpei Oda Architect's Office
- Area: 104 m²
- Year: 2022
-
Manufacturers: Daiko, Hotta Carpet, TANICO
-
Professionals: Loowe Inc.




Architecture design firm Buchan was selected to lead the design for the Australian Pavilion at Expo 2025 in Osaka, Japan. Under the theme "Chasing the Sun," the installation will encapsulate Australia's connection to the land and the Cosmos, displaying its rich culture and diverse arts scene. From 13 April 2025 to 13 October 2025, more than 150 countries will participate in a single location, anticipating 28 million visitors from across the globe.

The project led by architect Marcio Kogan was the winner of the competition for the Brazilian Pavilion at the next World Expo: Expo Osaka 2025, organized by the Brazilian Agency for the Promotion of Exports and Investments (ApexBrasil). The project is signed by professionals from MK27 and Magnetoscope. Besides Kogan, the architects Renata Furlanetto and Marcello Dantas are also authors.









As the discourse about the way we work continues past the original pandemic concern and past the hybrid, remote, or what was once called traditional office space; employers and employees alike are still revisiting mental comfort requirements of a post-pandemic worker. While there are many types of work environments and worker needs that have to be addressed separately (besides the white-collar or knowledge worker), from a design and policies front; one particular, newborn model has been popping up in recent years, thus far seen through some unique, smallscale yet norm challenging Japanese offices.