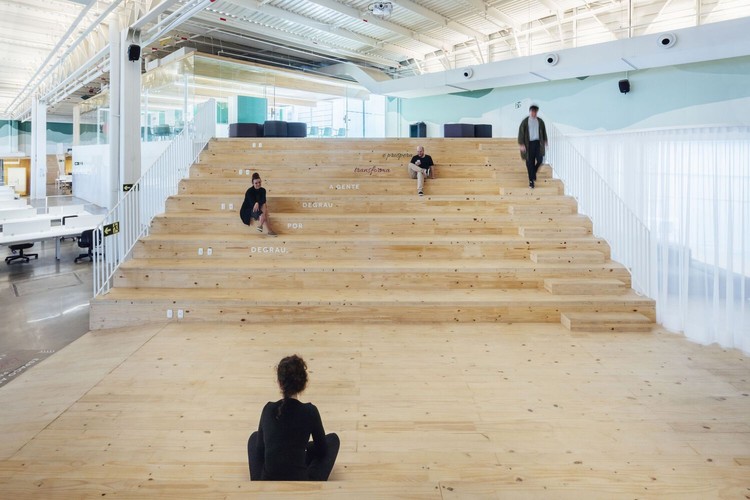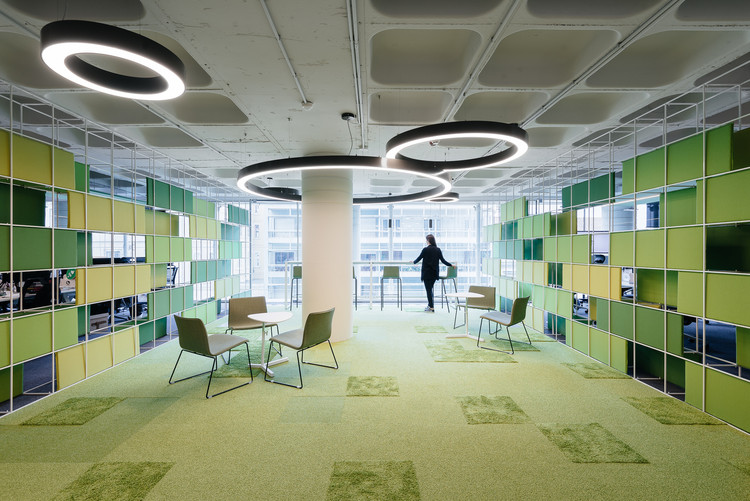
As the discourse about the way we work continues past the original pandemic concern and past the hybrid, remote, or what was once called traditional office space; employers and employees alike are still revisiting mental comfort requirements of a post-pandemic worker. While there are many types of work environments and worker needs that have to be addressed separately (besides the white-collar or knowledge worker), from a design and policies front; one particular, newborn model has been popping up in recent years, thus far seen through some unique, smallscale yet norm challenging Japanese offices.

































.jpg?1617024156)







Proloog_SeoulValleyAerial-1200px.jpg?1606728853)

Proloog_InsideOutside-1200px.jpg?1606728842)
Proloog_websize-1200px.jpg?1606728874)
HenningLarsen_OfficeRooftopTerrace-1200px.jpg?1606728811)






.jpg?1597587766)

.jpg?1597587782)
.jpg?1597587827)
.jpg?1597587803)

.jpg?1588147105)
.jpg?1588147126)
.jpg?1588147079)
.jpg?1588147146)
.jpg?1588147038)
