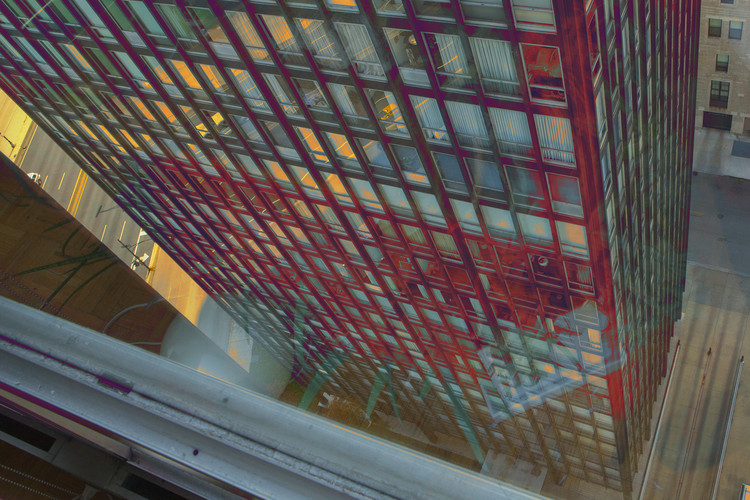
The National Railway Museum and Malcolm Reading Consultants revealed the final concepts for the new Central Hall, created by five small to medium-sized international and UK practices. Shortlisted in November 2019, the 5 teams include a collaboration between 6a architects from UK and OFFICE Kersten Geers David Van Severen from Belgium, Atelier d’Architecture Philippe Prost from France, Carmody Groarke from the UK, Feilden Fowles from the UK, and Heneghan Peng Architects from Ireland.







.jpg?1505513121)
.jpg?1505513471)
.jpg?1505513328)
.jpg?1505513195)
.jpg?1505513136)




















