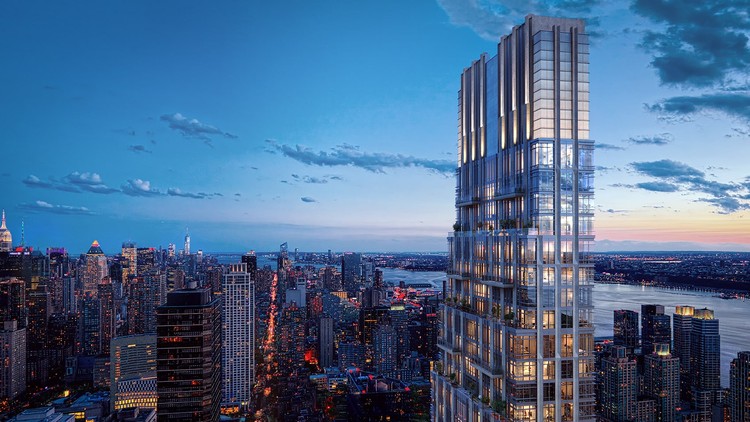
-
Architects: Skidmore, Owings & Merrill
- Area: 1055000 ft²
- Year: 2019
-
Manufacturers: Effisus, Franken-Schotter



Paul Clemence has just released recent photos of Bjarke Ingels Group’s Spiral skyscraper, an under-construction 1,000 feet tall tower with a series of stepped landscaped terraces. Set for completion in 2022, the highrise that topped out in February of this year, is located at Hudson Yards in New York City.

This article was originally published on Common Edge as "Living on the Edge."
I am on the edge. Not emotionally or psychologically—although this could be the case—but literally, physically, spatially, geographically. As I write this, I am sitting on the balcony of a hotel room in Miami Beach, overlooking the Atlantic Ocean. Behind me is the whole State of Florida and, indeed, the entire North American continent. In front of me: the boardwalk, a narrow beach, and then a lot of water—and not much else between here and Mauritania, a distance of more than 4,400 miles.

After several event cancellations due to the pandemic, Manhattan’s Lincoln Center for the Performing Arts complex have transformed their outdoor plaza into a green park and outdoor performance venue called The Green. As of May 10, the Restart Stages initiative will add fake grass across the 14,000-square-foot (1,300 sqm) Josie Robertson Plaza. The plaza, which was originally designed by Philip Johnson, Wallace K. Harrison, and Max Abramovitz, and renovated by award-winning architecture firm DS+R in 2010, will transform into a public urban space of gathering, leisure, and entertainment.

This week’s curated selection of Best Unbuilt Architecture highlights cultural structures submitted by the ArchDaily Community. From pavilions to installations, this article explores the topic of cultural urban interventions and presents approaches submitted to us from all over the world.
Featuring a pavilion nestled in the sand dunes of the Persian desert, an afrofuturistic, interactive art installation proposed for the upcoming Burning Man event, and a new take on summer cinemas in Russia, this roundup explores how architects reimagined traditional gathering places and created urban interventions in all scales. The round up also includes a collection of structures in the United Arab Emirates, United Sates of America, France, and the United Kingdom, each responding to different contexts and topographies.


This article was originally published on Common Edge.
Few businesses in the United States are regarded with more fondness than mom-and-pop retailers. There’s an “all’s right with the world” quality about owner-run shops that meet a neighborhood’s everyday needs and, through repeated face-to-face exchanges, help people feel they’re members of a mutually supportive community. And yet for a long time, mom-and-pop stores have been under stress. In the half-century after 1950, cars shifted much of United States’s retailing to unwalkable roadside strips and winnowed the ranks of neighborhood-scale mom-and-pops. In the past two decades, the burgeoning of the internet has intensified the pressure on brick-and-mortar retail, a situation worsened by the pandemic.


This article was originally published on Common Edge as "Joan K. Davidson and the Fight for New York."
As income inequality has widened in recent years, the role of philanthropy has been called into question. Is charitable giving by wealthy individuals and powerful corporations always a positive force, or is that connection to wealth and power an inevitable compromise? Whose agenda does philanthropic giving really benefit, the grantees or the granters? These are complicated questions. But truly enlightened giving is a transformative force. It can not only fund worthy causes but if properly timed can sow the seeds of social change.

Paul Clemence has released a new series of images, showcasing the on-going construction works on 111 West 57th, designed by SHoP. Located in New York, the residential tower is set to become the second-tallest building in the city by roof height, and the most slender tall building in the world, once completed.

The 52-story residential tower 200 Amsterdam Avenue is set to become the tallest skyscraper on New York's Upper West Side. The project was designed by Elkus Manfredi Architects, and is being developed by SJP Properties and Mitsui Fudosan America. An appeals court recently decided to allow the tower to include it's top 20 stories on the building's site between West 69th and West 70th Streets.

The 50 Hudson Yards skyscraper by Foster + Partners has topped out in New York. As one of the largest office buildings in the city, the project has become the fourth-biggest office tower by square footage. The 58-story office tower includes very large floor plates for up to 500 employees on each floor. The tower is the latest in a series of projects rounding out the Hudson Yards on the western edge of Manhattan.

The new "Spiral" skyscraper by Bjarke Ingels Group has topped out at Hudson Yards in New York City. Rising 66 stories, the project towers over 1,000 feet tall with a series of stepped, landscaped terraces that wrap the building. With over 2.8 million square feet of office space and ground floor retail once complete, the tower will feature open floor plans with views across the Financial District and the surrounding cityscape.

Fauzia Khanani is no stranger to challenging the status quo. Working on a range of projects around the globe, from New York and Zurich to Budapest and Geneva, she continues to rethink the process of design across the built environment. Her firm, Studio For, is pioneering new prototypes for the future of work in a post pandemic era. At the same time, she's working on a number of pro-bono conceptual community-driven projects.

Skidmore Owings & Merrill (SOM) has shared new renderings of a tower to replace the Grand Hyatt Hotel next to Grand Central Terminal in Midtown Manhattan. With over 2.2 million square feet of space, the project is being developed by RXR Realty and TF Cornerstone with SOM, Beyer Blinder Belle and Field Operations. The mixed-use project would rise over 80 stories to 1,646 feet tall, making it the second-tallest building in New York City.
