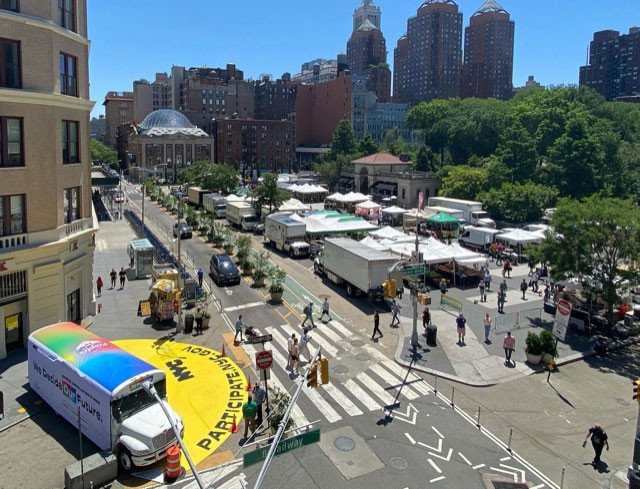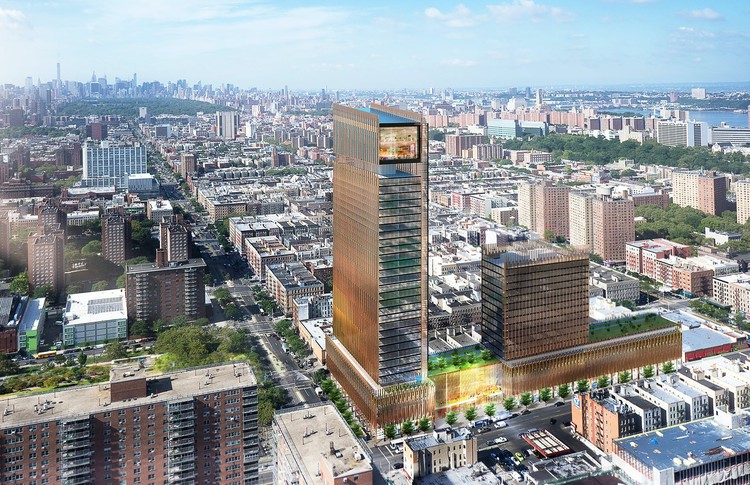ArchDaily Professionals is an initiative that focuses on all of the collaborators involved in architecture and construction, who participated and are credited in the projects we have carefully curated and published. This project aims to recognize and highlight the best collaborators responsible for delivering the best architecture, by delivering valuable knowledge related to the different disciplines within our community. Today, we are launching a series of video interviews between architects and collaborating professionals, to learn more about their work and to understand the importance of these relationships to deliver high-quality architectural projects.
For this first interview, ArchDaily’s Managing Editor, Christele Harrouk, met with lighting design firm L’Observatoire International’s founder, Hervé Descottes, and American architect Steven Holl. In this moderated talk, we had the chance to speak to Hervé and Steven about their collaboration in three cultural projects in the United States: the Institute for Contemporary Art at VCU, the Winter Visual Arts Building, and Nancy and Rich Kinder Museum. In this conversation, we learned more about what lighting in architecture means to them, how space and light should be conceived and why a close collaboration between architects and lighting designers is crucial to architecture projects.






























































