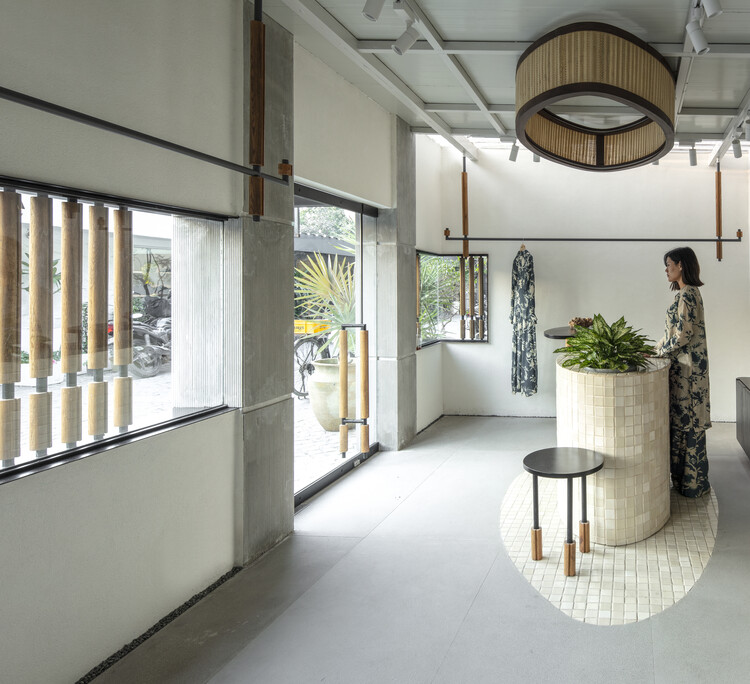
New Delhi: The Latest Architecture and News
Mulberry House / DADA Partners
Scoop House / Zero Energy Design Lab

-
Architects: Zero Energy Design Lab
- Area: 588 m²
- Year: 2021
-
Manufacturers: ACP, Asian Paints, Daikin, Design and Decor, Iota, +5
-
Professionals: Razdan Design Solutions, ZED Lab, LS Associates
KoAi Store / Portal 92

-
Architects: Portal 92
- Area: 18 m²
- Year: 2022
-
Manufacturers: Saint-Gobain, Soil, Spectrum
-
Professionals: Ashok Infra Enterprises
Horizon House / DADA Partners

-
Architects: DADA & Partners
- Area: 10000 ft²
- Year: 2020
-
Manufacturers: Rregattaexports
-
Professionals: Dada Partners, P Arora & Associates Pvt Ltd, SS Constructions, Usmaan Steel works
Earth and Glass House / Studio Lotus

-
Architects: Studio Lotus
- Area: 20000 ft²
- Year: 2019
Aedas Reveals Design of Exhibition and Convention Centre in New Delhi

Aedas reveals plans to transform the Pragati Maidan, an important civic space in New Delhi, into an exhibition and convention centre intended as a new city icon. Transformed into a national exhibition space in 1972, the site located on the bank of Yamuna River and neighbouring a series of cultural and historical venues was the subject of a 2016 international design competition that sought a contemporary upgrade to the programme. Aedas’ and Arcop’s winning project proposes a circular convention centre framed by an extensive landscaped public space, capitalizing on accessibility.
Stacked House / Studio Lotus

-
Architects: Studio Lotus
- Area: 220 m²
- Year: 2019
-
Manufacturers: ALCOI, Daikin, Kohler, Shades of India
-
Professionals: Manjunath BL, Vineet Lochan Gupta, Antrix Construction Pvt. Ltd, Baleshwar Mondal, DG Enterprises, +1
Safdarjang Residence / AKDA
The Brick House / RLDA

-
Architects: RLDA
- Area: 4365 ft²
- Year: 2020
-
Manufacturers: Jaquar, KG Tiles, Matador Luminaires, Metallon India, Pavers India
-
Professionals: Jaitly Associates, S S Contractors
The Black Concrete Restaurant and Bar / RENESA Architecture Design Interiors Studio

-
Architects: RENESA Architecture Design Interiors Studio
- Area: 3600 ft²
- Year: 2021
-
Manufacturers: IndiHaus Lighting, White Lighting Solutions
Udaan School / Studio AVT Architects

-
Architects: Studio AVT Architects
- Area: 6400 ft²
- Year: 2020
-
Manufacturers: Armstrong, Ica Pidilite, Philips, Somany
House with a Brick Veil / Studio Lotus
Corporate Headquarters for Rug Republic / Architecture Discipline

-
Architects: Architecture Discipline
- Area: 20000 ft²
- Year: 2020
-
Manufacturers: AutoDesk, Saint-Gobain, SPECTRUM PAINTS, Tata Steel
Weiss/Manfredi Reimagines Iconic U.S. Embassy Campus in New Delhi, India

Multidisciplinary design practice Weiss/Manfredi has broken ground on the reimagined U.S. Embassy campus in New Delhi, India. Designed for the U.S. Department of State with the Bureau of Overseas Buildings Operations, the project aims to support the U.S.-India Comprehensive Global Strategic Partnership with a new chancery building for the embassy. The project includes restoring Edward Durell Stone’s early modernist Chancery Building and remaking the 28-acre compound into a resilient campus.
Amazon Blink Studio / Ultraconfidentiel Design

-
Architects: Ultraconfidentiel Design
- Area: 44000 ft²
- Year: 2017
"Social With Distancing" Restaurant and Bar / RENESA Architecture Design Interiors Studio

-
Architects: RENESA Architecture Design Interiors Studio
- Area: 4400 ft²
- Year: 2020
The House in 1970 / Architects Collaborative

-
Architects: Architects Collaborative
- Area: 550 m²
- Year: 2020





















































.jpg?1546995042)
.jpg?1546994910)
.jpg?1546994863)
.jpg?1546995435)



















