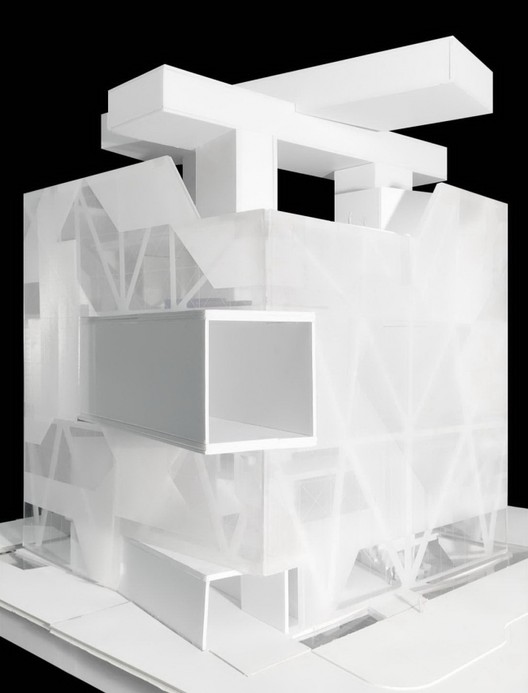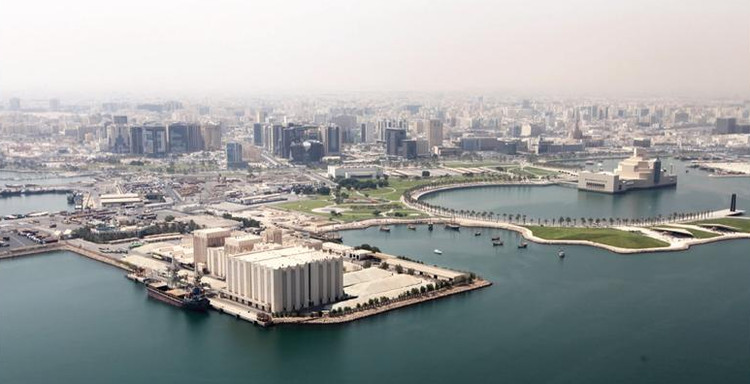
Today in Moscow, Asymptote Architecture unveiled plans for the new Hermitage Modern Contemporary, alongside a 150-meter tower planned for ZiL - the city's oldest industrial area and former Soviet automotive factory. The State Hermitage Museum's newest outpost, the 15-story satellite facility was said to be inspired by El Lissitzky's "Proun" painting, which informed the building's "terraced interior."
“With so much museum work over the years, we’ve dress-rehearsed for the Hermitage,” Hani Rashid of Asymptote told the New York Times back in July. “We’ve done a lot of thinking about how art might be seen in the future, about how the museum building itself can provoke artistic responses.”



.gif?1442234568)
_copy.jpg?1442233088)
_copy.jpg?1442233180)
.jpg?1442233330)
.jpg?1442232980)
.jpg?1442232992)


.jpg?1437258175)
.jpg?1437258124)
.jpg?1437258035)
.jpg?1437258081)
.jpg?1437258055)







































