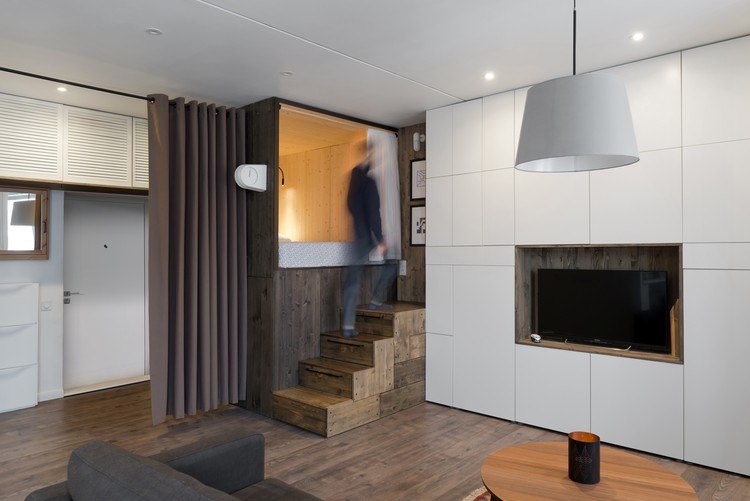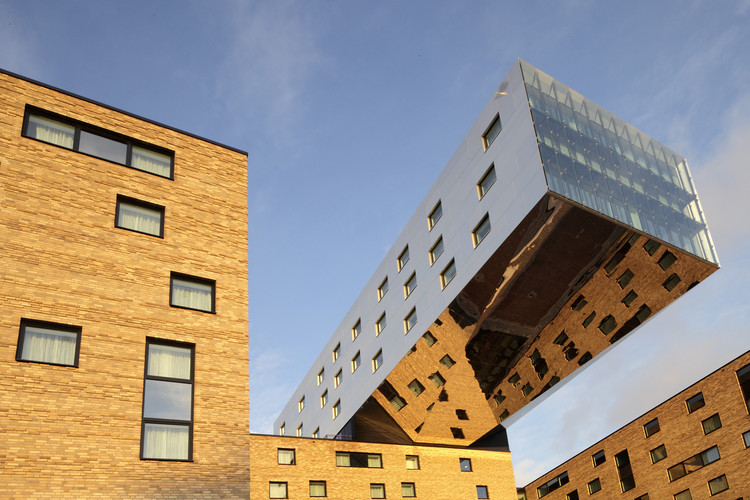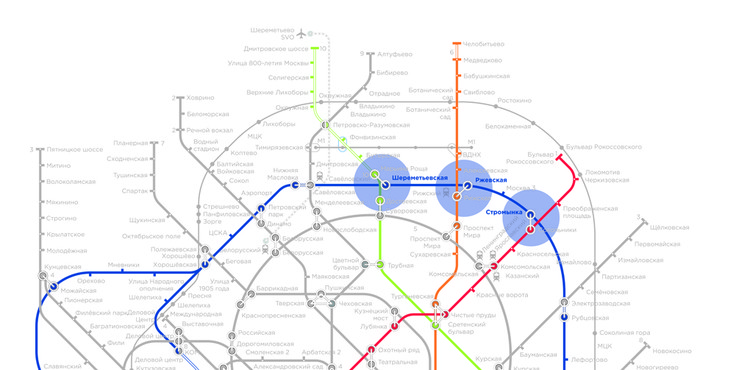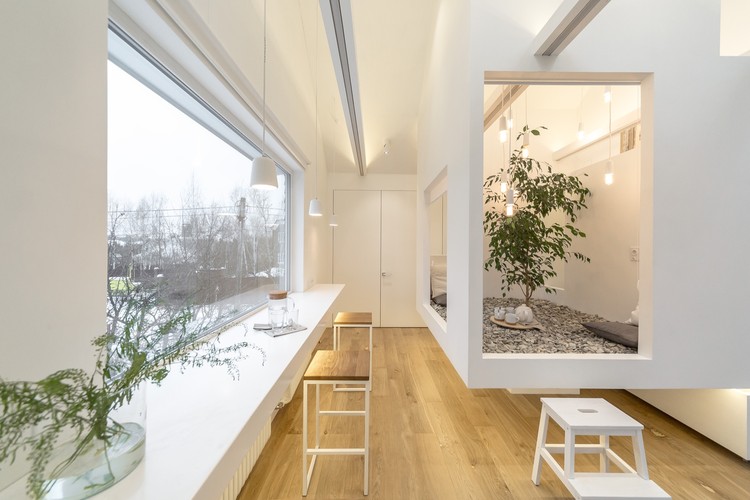
Moscow: The Latest Architecture and News
Interior AM / INT2architecture

-
Architects: INT2architecture
- Area: 56 m²
- Year: 2016
Bolshevik Factory-Museum of Russian Impressionism / John McAslan + Partners

-
Architects: John McAslan + Partners
- Area: 55000 m²
- Year: 2014
-
Manufacturers: Fils, Kone, VIG PRO
-
Professionals: AB Development, Assembly Studios, Gia Equation
Why Moscow's Massacre of Mass Housing Is a Huge Mistake

The Moscow government has just launched the biggest demolition program in the city’s history. Its goal is to get rid of 8,000 5-story residential buildings constructed in the Soviet era—it is probably the biggest program of erasure of modernist architectural heritage in world history. The main assumptions of the plan, as well as the press comments following it, show that we have forgotten what modernism was about, and what the real values of this architecture are.
A few years ago I published an essay titled Belyayevo Forever, dedicated to the preservation of generic modernist architecture. I focused on Moscow’s microrayons—vast, state-funded housing estates built in the Soviet era. In the essay, I explained the spatial and cultural values these prefabricated landscapes had. I also speculated about how one would go about preserving architecture that completely lacks uniqueness. The essay ended with a provocative statement: we should put Belyayevo—the most generic of all Soviet estates—on the UNESCO heritage list.
Сhampionat.com / Nefa Architects

-
Architects: Nefa Architects
- Area: 400 m²
- Year: 2016
-
Professionals: Thirteen Studio
NagatinSky / Alexey Rozenberg

-
Architects: Alexey Rozenberg
- Area: 136 m²
- Year: 2016
-
Manufacturers: CIR SERENISSIMA, Centrsvet, EXENIA, Foscarini, Innovation Living, +2
Sberbank Office / IND Architects

-
Architects: IND Architects
- Area: 7000 m²
- Year: 2016
-
Manufacturers: Covering Chile, Milliken, Russkiy Nestandart, Statio
These Photographs Capture the Opulent Beauty of Empty Moscow Metro Stations

Known as one of the world’s grandest subway systems, the Moscow Metro is filled with materials more commonly associated with palaces or museums – marble and granite walls, bronze columns, and lavish chandeliers are just a few of the opulent textures you’ll find beneath the streets of Russia’s largest city.
Despite their renown, the Moscow government almost never allows professional photographers to capture the beauty of the stations. But in 2014, photographer David Burdney was finally given that opportunity. Visiting the system late at night after the metro had closed, Burdney was able to capture each station in its best light, and completely devoid of people.
Benjamin Bratton on Artificial Intelligence, Language and "The New Normal"

Benjamin Bratton, Professor of Visual Arts and Director of the Center for Design at the University of California, San Diego, is the new Programme Director at Moscow's Strelka Institute. The New Normal is based on the premise that "something has shifted. [...] We are making new worlds faster than we can keep track of them, and the pace is unlikely to slow."
Have our technologies have advanced beyond our ability to conceptualize their implications? "One impulse," the course advocates, "is to pull the emergency brake and to try put all the genies back in the bottle." According to Bratton, this is hopeless. "Better instead to invest in emergence, in contingency: to map The New Normal for what it is, and to shape it toward what it should be."
Orange Business Services Office / T+T Architects

-
Architects: T+T Architects
- Area: 5300 m²
- Year: 2016
-
Manufacturers: Desso, Fagerhult, Haworth
-
Professionals: PRIDEX Group
35m2 Flat / Studio Bazi

-
Architects: Studio Bazi
- Area: 35 m²
- Year: 2015
-
Manufacturers: EGGER, Schneider Electric, Bayker, Gorenje
-
Professionals: Studio Bazi
Sergei Tchoban: “We Cannot Avoid Looking At Architecture; Architecture Should Be Beautiful”

After receiving his education at the Repin Institute for Painting, Sculpture and Architecture in St. Petersburg, Sergei Tchoban moved to Germany at the age of 30. He now runs parallel practices in both Berlin and Moscow, after becoming managing partner of nps tchoban voss in 2003 and co-founding SPEECH with Sergey Kuznetsov in 2006. In 2009, the Tchoban Foundation was formed in Berlin to celebrate the lost art of drawing through exhibitions and publications. The Foundation’s Museum for Architectural Drawing was built in Berlin in 2013 to Tchoban’s design. In this latest interview for his “City of Ideas” series, Vladimir Belogolovsky spoke to Tchoban during their recent meeting in Paris about architectural identities, inspirations, the architect’s fanatical passion for drawing, and such intangibles as beauty.
Living Space / Ruetemple
Asymptote’s Designs for Moscow Contemporary Hermitage Museum Revealed
.jpg?1481904709)
Update: We've amended the post with new images from Asymptote Architecture and new quotes from Asymptote Co-founder and Design Partner Hani Rashid.
Asymptote Architecture has revealed renderings of their design for a new Contemporary branch of the Hermitage Museum, to be located adjacent to a new residential district in the area of the former ZIL automotive plant in Moscow. Presented at the V Saint Petersburg International Cultural Forum by Asymptote Co-founder and Design Partner Hani Rashid, the museum will house a collection of contemporary art from 20th and 21st centuries.
Kengo Kuma Unveils Designs for Residential Superstructures in Moscow

Kengo Kuma & Associates have been tapped to design a new high-rise residential complex on Kutuzovsky Prospekt in Moscow, adjacent to the new business district of Moscow City. The project will be the first urban plan in Moscow to take the form of superstructures rather than individual buildings, and will be Kuma’s first project in the Russian Capital.
Adidas Home Of Sport / ABD architects

-
Architects: ABD architects
- Area: 20000 m²
- Year: 2016
-
Manufacturers: Lightnet, Nayada, Shaw
-
Professionals: PRIDEX Group, RBTT Consultants
























































