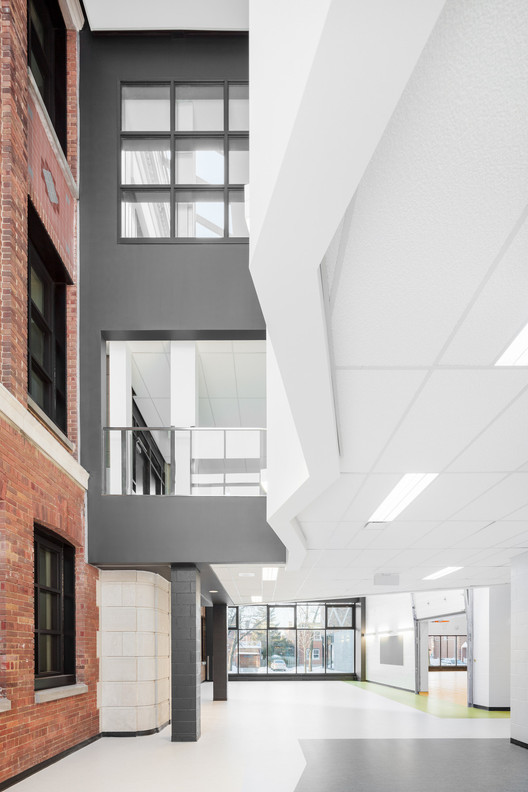
-
Architects: EM architecture
- Area: 3100 ft²
- Year: 2015




The product of Toronto-based Lateral Office and Montreal-based CS Design, in collaboration with EGP Group, Mitchell Akiyama, Maotik and Iregular, “Impulse” is a winter installation in the city of Montreal. Thirty giant seesaws and a series of video-projections on surrounding building facades, all with accompanying music, transform the Place des Festivals into an “illuminated playground.” The project was selected as the winner of an open competition this past summer, for the sixth annual Luminothérapie event. Read more about this interactive installation after the break.






This edition of Section D, Monocle 24's weekly review of design, architecture and craft, travels to Indonesia’s third city Bandung, where former architect and current Mayor Ridwan Kamil "is transforming public space." The show also takes a tour of three early 20th-century apartment buildings in Montreal, and hears from Neri & Hu Design and Research Office in Shanghai.



World Expos have long been important in advancing architectural innovation and discourse. Many of our most beloved monuments were designed and constructed specifically for world’s fairs, only to remain as iconic fixtures in the cities that host them. But what is it about Expos that seem to create such lasting architectural landmarks, and is this still the case today? Throughout history, each new Expo offered architects an opportunity to present radical ideas and use these events as a creative laboratory for testing bold innovations in design and building technology. World’s fairs inevitably encourage competition, with every country striving to put their best foot forward at almost any cost. This carte blanche of sorts allows architects to eschew many of the programmatic constraints of everyday commissions and concentrate on expressing ideas in their purest form. Many masterworks such as Mies van der Rohe’s German Pavilion (better known as the Barcelona Pavilion) for the 1929 Barcelona International Exposition are so wholeheartedly devoted to their conceptual approach that they could only be possible in the context of an Exposition pavilion.
To celebrate the opening of Expo Milano 2015 tomorrow, we’ve rounded up a few of history’s most noteworthy World Expositions to take a closer look at their impact on architectural development.

The pivotal turning point in the late Frei Otto’s career – capped by last month’s Pritzker announcement – came nearly fifty years ago at the Expo ’67 World’s Fair in Montreal, Quebec. In collaboration with architect Rolf Gutbrod, Otto was responsible for the exhibition pavilion of the Federal Republic of Germany, a tensile canopy structure that brought his experiments in lightweight architecture to the international stage for the first time. Together with Fuller’s Biosphere and Safdie’s Habitat 67, the German Pavilion was part of the Expo’s late-modern demonstration of the potential of technology, pre-fabrication, and mass production to generate a new humanitarian direction for architecture. This remarkable collection at the Expo was both the zenith of modern meliorism and its tragic swan song; never since has the world seen such a singularly hopeful display of innovative architecture.

Montreal-based photographer Chris Forsyth doesn't see his city the way others do -- that much is evident from his body of work, which includes rooftop photos of the Montreal skyline, nocturnal shots taken from the arm of a crane and now, images from the underground. The Montreal Metro Project is Forsyth's latest series, documenting the often overlooked architecture of the urban subway since October 2014.
Composed of 68 stations, each designed by a different architect between the 60s and 70s, the Montreal Metro system is as diverse and idiosyncratic as the city it underpins. Forsyth captures the stations empty of passengers, highlighting their architecture and reframing them in a manner rarely experienced. ArchDaily spoke to Forsyth about the series and the creative process behind it. Read his responses and view selected images from The Montreal Metro project after the break.

This year's second installment of Index Design's Master Classe series will feature architect Brendan MacFarlane on March 24, 2015, from 6:00 to 8:00PM in Montreal. MacFarlane, co-founder of the internationally-acclaimed design firm Jakob + MacFarlane, will discuss his iconic and award-winning work, and his pursuit of creating architecture that "leaves nobody indifferent." To purchase tickets and for more information, visit masterclasses.index-design.ca.
