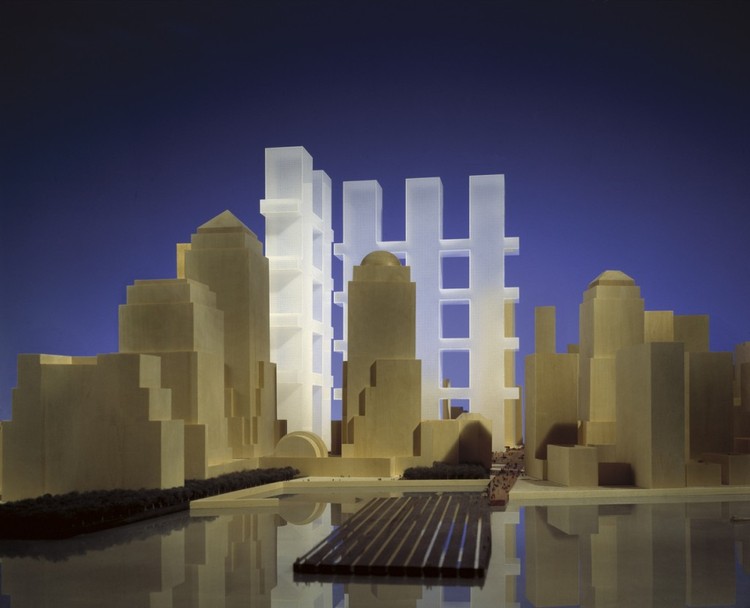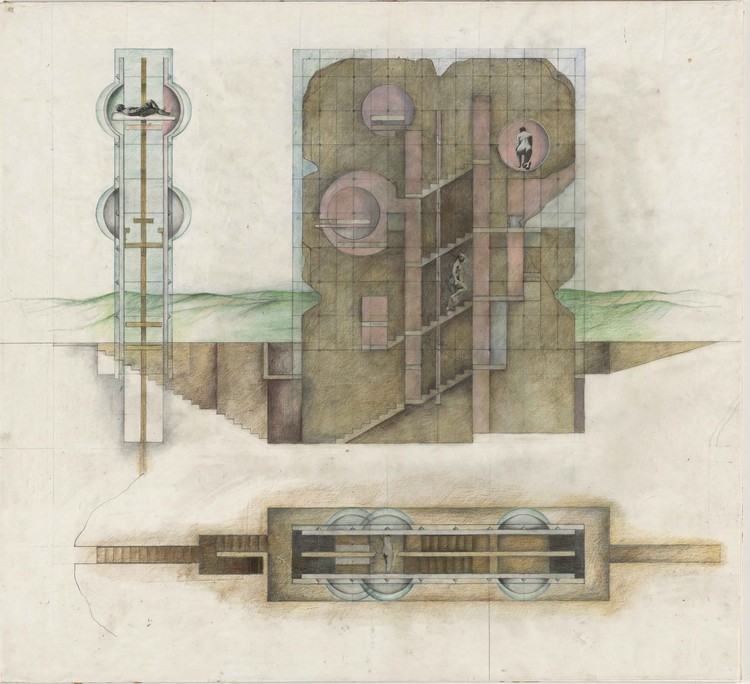
In It’s A Wonderful Life the film’s protagonist George Bailey, facing a crisis of faith, is visited by his guardian angel, and shown an alternate reality where he doesn’t exist. The experience gives meaning to George’s life, showing him his own importance to others. With the increasing scale of design competitions these days, architectural “could-have-beens” are piling up in record numbers, and just as George Bailey's sense of self was restored by seeing his alternate reality, hypothesizing about alternative outcomes in architecture is a chance to reflect on our current architectural moment.
Today marks the one-year-anniversary of the opening of Phase 3 of the High Line. While New Yorkers and urbanists the world over have lauded the success of this industrial-utility-turned-urban-oasis, the park and the slew of other urban improvements it has inspired almost happened very differently. Although we have come to know and love the High Line of Diller Scofidio + Renfro and James Corner Field Operations, in the original ideas competition four finalists were chosen and the alternatives show stark contrasts in how things might have shaped up.
On this key date for one of the most crucial designs of this generation, we decided to look back at some of the most important competitions of the last century to see how things might have been different.

































