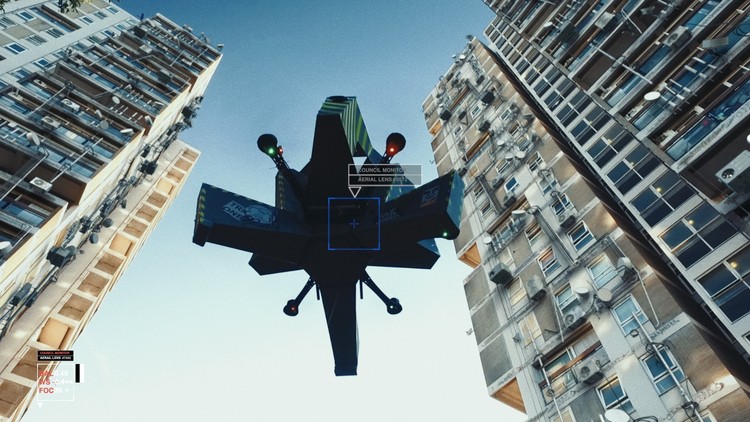
This article was originally published on Common Edge.
The phrase “Demography is destiny” is repeated more than once in Smaller Cities in a Shrinking World (Island Press). This new book by noted urban researcher Alan Mallach tackles, in meticulous and fascinating detail, the “wicked problem” of shrinking cities in the U.S. and across the globe. But it’s not only our cities that are shrinking—the countries that contain them are, too. I spoke with Mallach about the imperative of planning for this new demographic reality.















































.jpg?1624992493)
.jpg?1624992580)
.jpg?1624992414)
.jpg?1624992487)
















