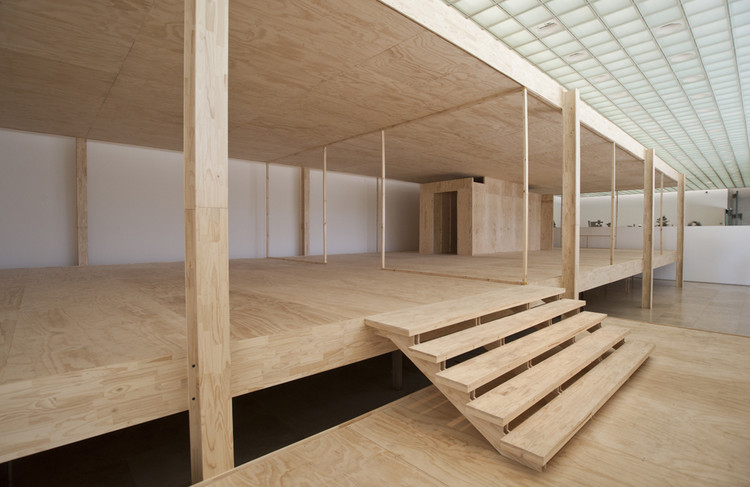
It would be hard to associate zen philosophy with Mies van der Rohe, even harder to associate it with the German Pavilion in Barcelona. Nevertheless, the latest work by American artist Spencer Finch, Fifteen stones (Ryōan-ji), precisely establishes that connection with the iconic pavilion.
Spencer Finch was the latest artist invited to intervene the Fundació's pavilion. With the aim of "provok[ing] new looks and reflections through [his] intervention in the Pavilion, [he] enhanced it as a space for inspiration and experimentation for the most innovative artistic and architectural creation." Finch joined a prominent team of artists and architects, including SANAA, Jeff Wall, Ai Wei Wei, Enric Miralles, Andrés Jaque, and Anna & Eugeni Bach, among others.










_at_111_E._Wacker_above_dock_for_CAF_River_Cruise_aboard_Chicago's_First_Lady_Cruises.jpg?1529636740)









































