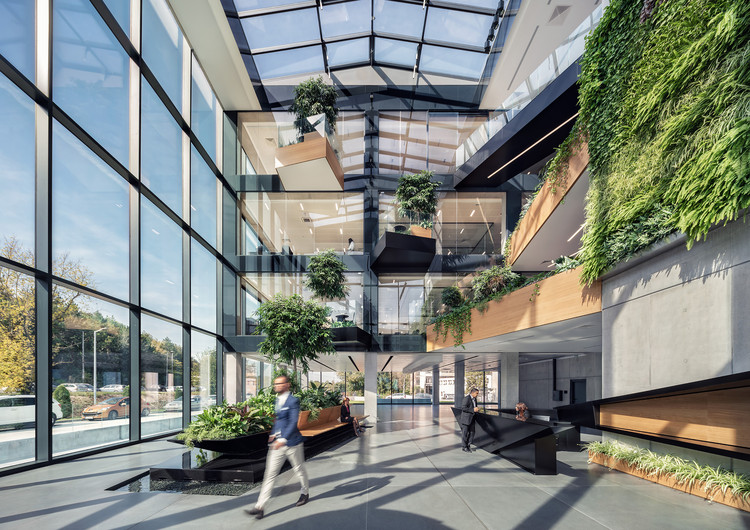
The recovery and transformation of an old industrial building from 1920 into a museum, highlighting its special configuration in three naves and its interior textures, adding new layers that adapt it to the new use. The Oliva Artés industrial building was to be demolished in 2008 in the context of the new construction of the Central Park of Poble Nou, which planned to cut the continuity of the historic Pere IV street to which the building is closely linked. A few days before the entry of the excavators a neighbourhood association dedicated to the industrial heritage of Poble Nou convinced the City Council of the need to preserve the building, which at that time was in a state of structural ruin.



















