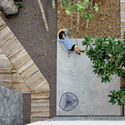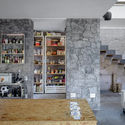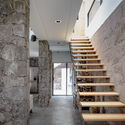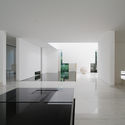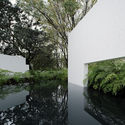
Mexico City: The Latest Architecture and News
Sierra Fria House / PPAA + Alfonso de la Concha Rojas
Milton House / Estudio Atemporal

-
Architects: Estudio Atemporal
- Area: 2443 ft²
- Year: 2017
-
Manufacturers: Cemex, Comex, Helvex, Home Dressing, VALVO
Soy de Azteca: A Photographic Essay of Aesthetics in Mexico's Periphery

"Soy de Azteca" (Or "I'm from Azteca") is a photographic project by Zaickz Moz that seeks to re-think the expressions of community and identity of the periphery of Mexico City—which is becoming more diffuse and overflows beyond its geographical limits. The objective of this project is to re-think the interpretations of community and identity of the residents of Ciudad Azteca (State of Mexico) manifested in private, public and urban spaces, through photographic series that addresses issues such as appropriation and modification of space habitable, urban development and the sense of community in the neighborhood of Ciudad Azteca.
The particular characteristics of a community give the inhabitants a sense of identity and belonging. Does this happen in any inhabited place? When observing that the history of Ciudad Azteca always exists in relation to Mexico City, it is worth asking if identifying traits have emerged among the inhabitants of Ciudad Azteca. As in other areas of the capital's periphery, it is possible to observe in this group of neighborhoods located in the municipality of Ecatepec the capacity of the locals to build and transform a space into a variety of forms of urban habitat.
Soumaya Museum / FR-EE Fernando Romero Enterprise

-
Architects: FR-EE / Fernando Romero Enterprise
- Area: 17000 m²
- Year: 2011
-
Professionals: Carso Infraestructura y Construcción, Engineer HVAC Colinas de Buen, FR-EE + MYT
Vertientes House / JJRR/Arquitectura + Area
Sidral House / CampoTaller

-
Architects: CampoTaller
- Area: 1399 ft²
- Year: 2017
-
Manufacturers: EQUIPE CERAMICS, Helvex, MOEN, VALVO
Water Pavilion / Apaloosa Estudio de Arquitectura y Diseño + Simetría Estudio de Arquitectura + #localista

House P29 / vgz arquitectura y diseño

-
Architects: vgz arquitectura y diseño
- Year: 2017
La Pancha House / tallerdea
IT Building / Ambrosi I Etchegaray

- Area: 2000 m²
- Year: 2016
-
Manufacturers: Subzero/Wolf, Cocinas Quetzal, Du Chateau, Hunter Douglas, Porcelanosa Grupo
Cumbres House / ASP Arquitectura Sergio Portillo

-
Architects: ASP Arquitectura Sergio Portillo
- Area: 517 m²
- Year: 2016
Mikveh Oh / arqhé studio

-
Architects: arqhé studio
- Area: 810 m²
- Year: 2017
-
Manufacturers: Blue Dot, ESRAWE, Flos, Grupo Arca, Pretecsa
Why is Alfonso Cuaron's 'Roma' an Important Part in the Collective Memory of Mexico City?

Colonia Roma, a neighborhood in Mexico City, is well known among locals for its art galleries, restaurants, bookstores and museums - it is a hotspot of contemporary art and culture. However, this cultural tradition actually dates back to the Porfirian Era in the early twentieth century. The area was a way to present Mexico City as a modern city by creating the first colony, along with Colonia Condesa, with all basic services available to the residents. Drawn with Parisian boulevards and tree-lined streets, Roma is an exemplar of art nouveau architecture, eclectic and French-ified – an attractive area that immediately led to the arrival of wealthy families.
Zaha Hadid’s “Project Correl” Printed Model was Designed in Virtual Reality by Museum Visitors

The Zaha Hadid Virtual Reality Group has concluded the design phase of Project Correl, a collaborative experiment to test the potential of virtual reality as a tool for design. The results of the experiment are currently on display in the University Contemporary Art Museum (MUAC) in Mexico City, where it forms part of Zaha Hadid Architects’ “Design As Second Nature” exhibition.
Having launched at the end of 2018, Project Correl used VR headsets and apparatus to transport visitors to a virtual environment to collaborate with each other on an ever-evolving structure. The design was periodically captured and exhibited in the gallery as scaled 3D printed models to further demonstrate the design process encouraged by Correl. The final resulting model is now on display as part of the Design As Second Nature Exhibition.
Rombo IV / Miguel Angel Aragonés
Ceballos 50 / Alejandro Sánchez García - Taller 6A

-
Architects: Alejandro Sánchez García - Taller 6A
- Area: 1360 m²
- Year: 2018
















_copy.jpg?1555366245)

_copy.jpg?1555366176)






















