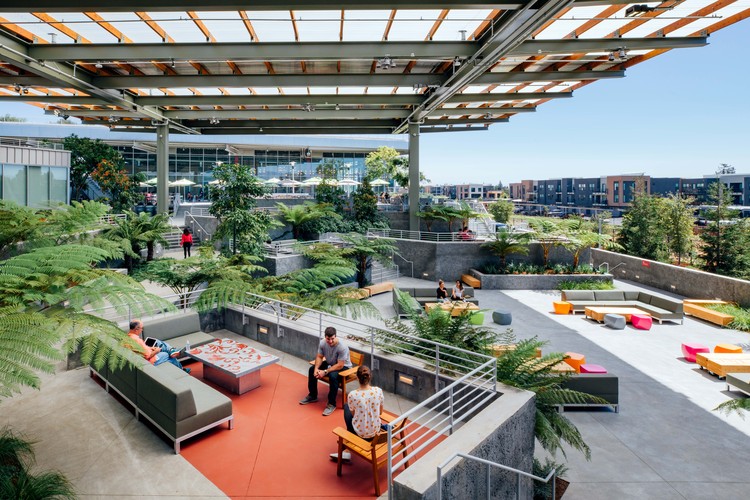
-
Architects: LPA
- Year: 2019
-
Manufacturers: AutoDesk, Dri-Design, 3form, Arcadia Custom, ICI Scientific, +2
-
Professionals: LPA, CM Salter, Cummings Corp, Corner Stone Earth



Gehry Partners recently completed Facebook's new MPK 21 building in Menlo Park, California. Expanding the company's existing footprint, the design was built in less than 18 months as a highly sustainable building. Formed to bring the outdoors into the office space, the project centers on a sheltered green space with 40-foot-tall redwood trees and an amphitheater-style courtyard that connects to the original Gehry-designed MPK 20 building.




In a recent article for the Financial Times, Edwin Heathcote explores the 'Skyscraper Index', an informal term that suggests a correlation between the construction of a big company's ambitious headquarters and subsequent financial crisis: "Think of the Empire State Building opening into the Wall Street crash of 1929, the Twin Towers being completed as New York City was flirting with bankruptcy or the Petronas Towers in Kuala Lumpur taking the mantle of the world’s tallest building and presaging the Asian financial crisis." Heathcote goes on to describe the latest generation of headquarters being constructed for our current, tech-oriented goliaths - like Apple's monolithic "donut", by Foster + Partners, and Facebook's Gehry-designed Menlo Park campus - and wonders: "if skyscrapers can tell us something about the temperature of an overheating economy, what do these groundscraping new HQs say?" Read the full article here.
