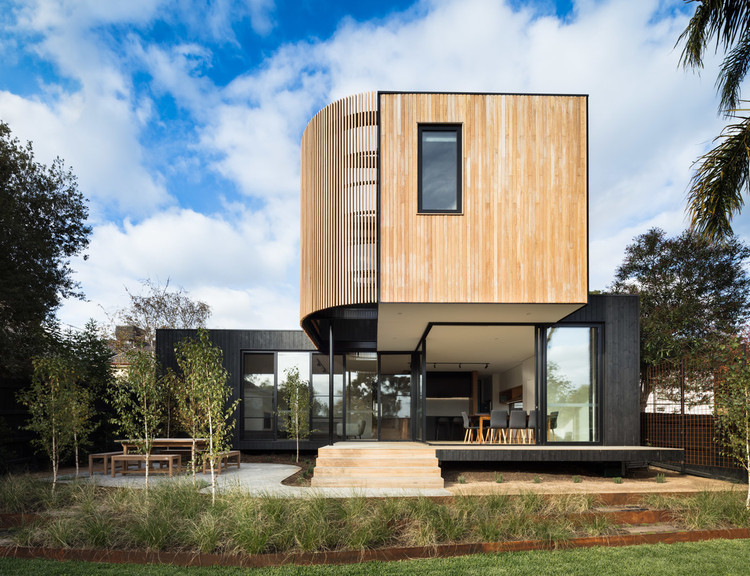
Melbourne: The Latest Architecture and News
United Place Botanic Gardens / Carr
Olson Kundig's Hydro-Solar Generator Proposal Could Power 200 Melbourne Homes

Seattle-based Olson Kundig has released details of their second-place winner from the 2018 Land Art Generator competition, set in Melbourne, Australia. The “Night & Day” scheme combines solar energy with a hydro battery, generating enough power for 200 Australian homes, 24 hours per day.
The St Kilda-situated infrastructure proposal doubles as an artwork and pedestrian bridge, with a flagship 5,400-square-meter solar sail suspended above the St Kilda Triangle in Port Phillip city. After sunset, further electricity is generated through two turbines capturing the kinetic movement of water released through them.
Jenkins Street / C.Kairouz Architects
Carme Pinós' Designed 2018 MPavilion Opens in Melbourne

After a season packed with significant architecture news, Melbourne has announced the opening of the 2018 MPavilion designed by Carme Pinós. The pavilion is widely considered to be the southern hemisphere’s answer to the Serpentine Pavilion, and has featured designers such as Rem Koolhaas, Bijoy Jain, and Amanda Levete.
This year’s design, from Spanish architect Carme Pinós, takes its inspiration from origami, with wings opening out to welcome the city into the pavilion itself. The roof, made of two distinct halves, is perched upon three mounds incorporating public seating.
Project Nymph / Zen Architects

-
Architects: Zen Architects
- Area: 190 m²
- Year: 2017
-
Manufacturers: Cemintel, Grimes & Sons, Kennedy's Timber, Pickering Joinery, Urban Salvage
Tanderrum Pedestrian Bridge / John Wardle Architects + NADAAA + Oculus

- Area: 700 m²
- Year: 2016
-
Manufacturers: Adherettes, AkzoNobel, KP Windows, Nu Tech Tiling, Shearform, +3
-
Professionals: GHD, Cundall, Fitzgerald Constructions Australia and Harris HMC, GHD and Golders, McKenzie Group, +4
This Week in Architecture: Australia's Tallest Tower and Questions about Infrastructure

Australia loomed large in the news this week following the announcement for the continent's tallest tower in Melbourne. The competition, which was won by a joint bid from UNStudio and Cox Architecture, boasted designs from some of the world's best-known firms including MVRDV, OMA, MAD, and BIG.
UNStudio Named Winner of Landmark Melbourne Skyscraper Competition

UNStudio and Cox Architecture have officially been announced as the winners of Melbourne’s landmark Southbank Precinct overhaul. Selected from a range of high-profile offices, including BIG, OMA, and MAD, UNStudio's vision for the $2 billion project includes a pair of twisted towers called Green Spine. As the largest single-phase project in the history of Victoria, Australia, the Green Spine is designed as a state-of-the-art, mixed-use environment centered around innovation in architecture and design.
Albert Park Extension / MUSK Architecture Studio

-
Architects: MUSK Architecture Studio
- Area: 164 m²
- Year: 2018
-
Manufacturers: Advanced Metal Cladding, Archbar, Austral Bricks, Cutek, Dulux, +1
-
Professionals: Meyer Consulting, SJB, Imperial Builders
Northcote House 02 / STAR Architecture

-
Architects: STAR Architecture
- Area: 270 m²
- Year: 2018
-
Professionals: S.T.A.R. Kolektiv
OMA, BIG, and UNStudio Among Prominent Firms to Reveal Visions for Landmark Melbourne Southbank

A prominent shortlist including BIG, OMA, and UNStudio have revealed their visions for Melbourne’s landmark Southbank Precinct overhaul. The $2 billion project will be the largest single-phase project in the history of Victoria, Australia, intended as “a state-of-the-art, mixed-use environment” to be “centered around innovation in architecture and design.”
The six shortlisted schemes include twisting towers, interlocking blocks, and stacked neighborhoods, all focusing on the 6,000-square-meter BMW Southbank site. The designs were revealed at a public symposium on July 27th featuring speakers from the shortlisted firms.
Foster + Partners Revises Design for Apple’s Melbourne Store Following "Pizza Hut Pagoda" Backlash

New images have emerged of the revised Foster + Partners-designed Apple Global Flagship Store at Federation Square in Melbourne after the original proposal attracted criticism and comparisons to a “Pizza Hut Pagoda.”
The revised scheme has been the result of workshops involving Fed Square Management, the Victorian Government, the City of Melbourne, and Apple, with input from Donald Bates, chair of architectural design at the University of Melbourne.
Ivanhoe Extension / Modscape
New Details Released of Estudio Carme Pinós' 2018 MPavilion in Melbourne

The Naomi Milgrom Foundation has released images of the MPavilion 2018, designed by Barcelona-based architect Carme Pinós of Estudio Carme Pinós, and situated in Melbourne, Australia. The fifth MPavilion in an ongoing series, the Estudio Carme Pinós design seeks to invite interaction at an intersection between people, design, nature, and the city.
The first Spanish architect to design an MPavilion, Carme Pinós follows on from past MPavilion designers such as OMA in 2017, Studio Mumbai in 2016, and AL_A in 2015.
Fusion House / Dankor Architecture
Oxley + Stirling / Elenberg Fraser

-
Architects: Elenberg Fraser
- Area: 55500 m²
- Year: 2017
-
Manufacturers: GMG Stone, Mirror Kote, New Age Veneers, Novas
Phoenix Rooftop / BENT Architecture

-
Architects: BENT Architecture
- Area: 45 m²
- Year: 2017
-
Manufacturers: Electrolux, Asko, Attila’s Natural Stone, Classic Ceramics, Driftwood Mica, +5
-
Professionals: Infinite Landscape, MRU Construction































































