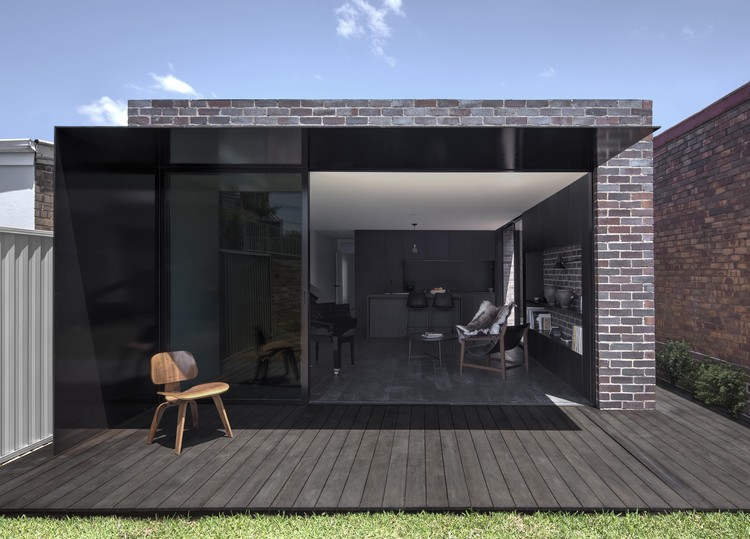ArchDaily
Marrickville
Marrickville: The Latest Architecture and News •••
October 29, 2022
https://www.archdaily.com/991206/silver-back-house-gsbn-studio Bianca Valentina Roșescu
June 21, 2022
© Tom Ferguson + 10
Area
Area of this architecture project
Area:
140 m²
Year
Completion year of this architecture project
Year:
2022
Manufacturers
Brands with products used in this architecture project
Manufacturers: Kaldewei Academy Tiles , Bosch , Brio , Caroma , +9 Corian , Daikin , Dulux , LightCo , NavUrban , Portugal Cork , Sanden , Sussex Taps , Zincalum -9 https://www.archdaily.com/983951/fondue-house-castlepeake-architects Hana Abdel
December 02, 2017
https://www.archdaily.com/884581/wave-apartments-benson-mccormack-architects Daniel Tapia
September 12, 2016
https://www.archdaily.com/794860/llewellyn-house-studioplusthree Cristobal Rojas
December 07, 2011
Courtesy of lacoste + stevenson with DJRD
Australian based practice Lacoste+Stevenson DJRD Marrickville library competition. Their entry is blending building and landscape and strongly refers to australian scenery. More images and architect’s description after the break.
https://www.archdaily.com/190330/new-marrickville-library-lacoste-stevenson-with-djrd Sebastian Jordana
July 19, 2011
https://www.archdaily.com/151367/morris-iemma-indoor-sports-center-mcphee-architects Megan Jett






