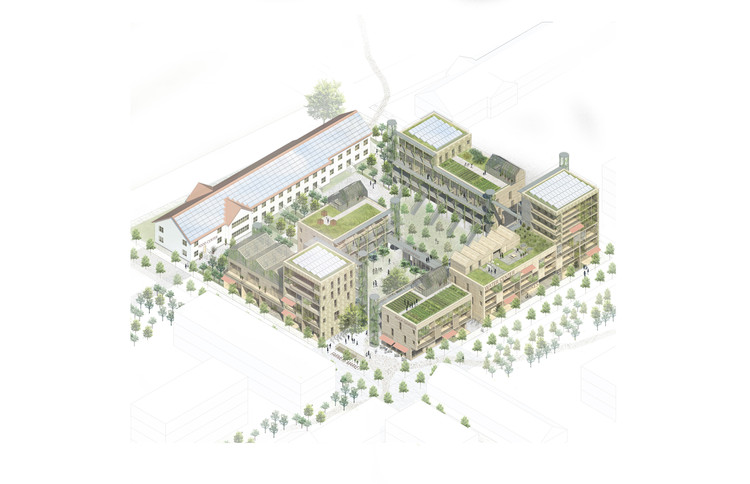
-
Architects: Kjellander Sjöberg
- Area: 6030 m²
- Year: 2023
-
Professionals: Sted Landskap, BK Konsult, Matter by Brix, Martinsons



Kjellander Sjoberg has revealed plans to transform the historical building Gjuteriet into an innovative, open public meeting place. Located in the Varvstaden district, a new sustainable neighborhood in Malmö, Sweden, the project will become a contemporary and versatile work environment. Fitting 300 workspaces across 4,600 sq. m., the building also includes meeting rooms, open lounges, conference rooms, a conservatory, studios, exhibition spaces, a test kitchen, and wellness facilities.



Constructed as part of Agrikultura—a triennial of public artworks and urban interventions in Malmö, Sweden—this installation, described by the designers a "maquette of a monument to the honeybee", is in fact home to an entire colony. It references—by design—the mysterious elements of 'bee orientation': verticality (gravity), geometry (the cell structure of the beehive), and the position of the sun relative to the hive. The project is, on the one hand, "a potential memorial for the bees" while, on the other, "a celebration of the sun on which all life depends."



Foster + Partners has broken ground on the new headquarters for Ferring Pharmaceuticals A/S in Copenhagen, Denmark. Located on the urban fringe of Copenhagen in Kastrup, the 39,000-square-meter project occupies a waterfront site along the Øresund crossing between Copenhagen and Malmö near the Copenhagen International Airport.
With this location and neighborhood of predominantly low-rise development, the new company offices will feature expansive views towards Malmö and the Swedish coast, where the company was founded.


Stockholm-based firm Kjellander Sjöberg (K+S) won the Swedish division of the Nordic Built Cities Challenge 2016 with their vision to transform Sege Park, Malmö into a socially sustainable residential hub. Their project "It Takes a Block" uses climate-smart and economically varied housing models to test architecture's capability to foster sustainable living. The proposal was developed in association with students from Lund University and Danish landscape architecture firms BOGL and Sted.



Rotating a full 90 degrees along nine pentagonal sections, Santiago Calatrava's "Turning Torso" was deemed the world's first twisting skyscraper upon its completion in 2005. Still Scandinavia's tallest tower, the 190-meter Malmö skyscraper has been awarded a 10 Year Award by the Council on Tall Buildings and Urban Habitat (CTBUH) for its continued valued to the surrounding area and successful performance across a number of categories, including environmental, engineering performance, vertical transport, iconography, and others.
“The Twisting Torso is one of those superb examples that went beyond the creation of a signature tower and helped shape an entirely new and invigorating urban fabric,” said Timothy Johnson, Vice Chairman, CTBUH Board of Trustees and Partner, NBBJ.