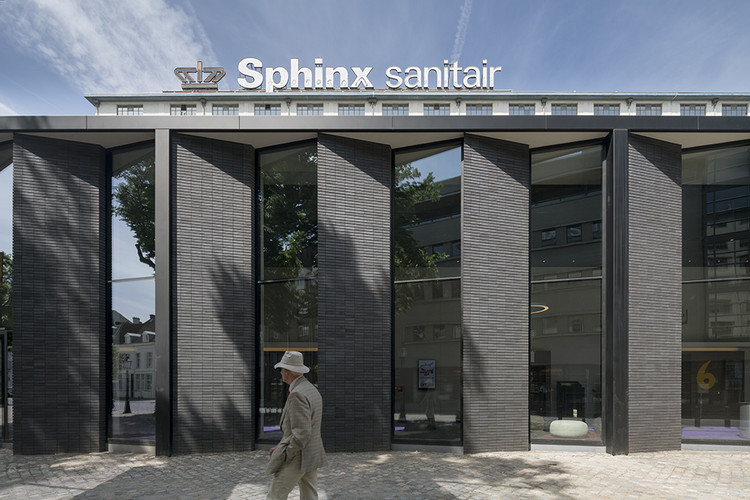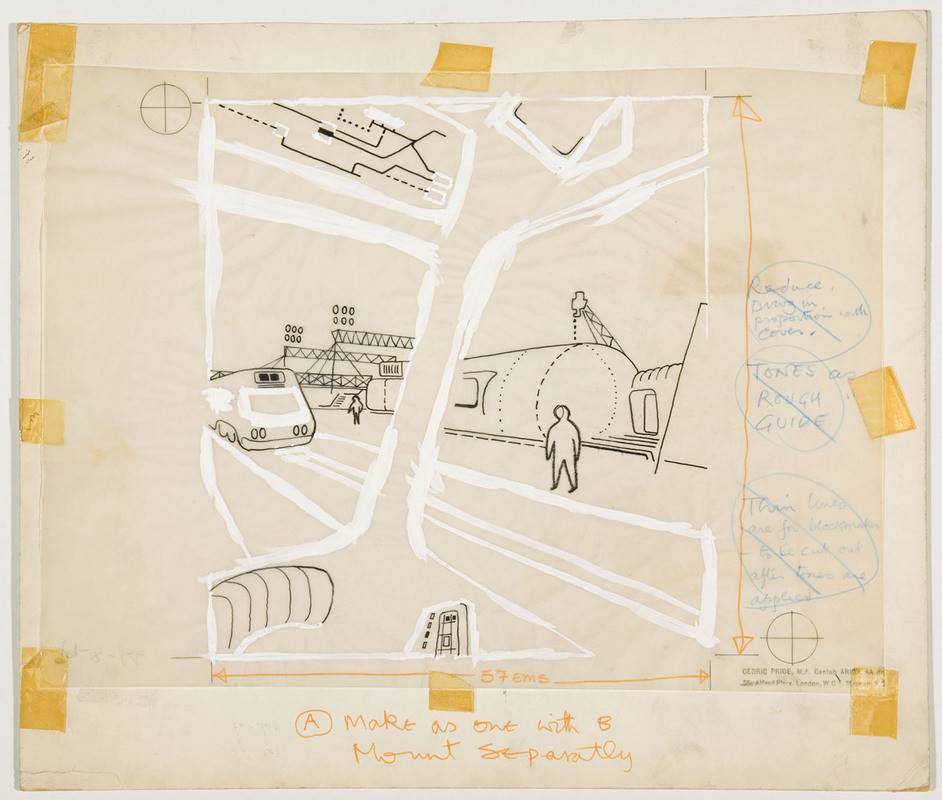
-
Architects: Martens Willems & Humblé Architecten
- Year: 2021
-
Manufacturers: Reynaers Aluminium, Van der Sanden
-
Professionals: Palmbout Urban Landscape










Situated in a former industrial district in the southern Dutch city of Maastricht, it’s perhaps fitting that the Bonnefantenmuseum has often been called a “viewing factory.” The museum, with its ‘E’-shaped plan and distinctive domed tower, is one of the most prominent landmarks along the River Meuse that flows around the city center. Europe’s rich cultural history was a key impetus for architect Aldo Rossi’s design, which employed a number of historical architectural gestures to place the Bonnefantenmuseum within a collapsed European canon.

A new exhibition and accompanying digital documentary on Cedric Price, a British architect, writer and educator who had a formative influence on architects such as Renzo Piano, Richard Rogers, and Bernard Tschumi, is open in The Netherlands. The exhibition, curated by members of Bureau Europa, introduces the work of Price by "presenting a cross-section of the elements of his inventive and singular practice" through sketches, project drawings, recorded talks, and first-hand accounts by staff, colleagues and friends. In addition, a series of selected projects present his "innovative models for industry, education, government, tourism, ecology and the house."





What is the connection between sex, architecture and design? Opening tomorrow, September 29, Playboy Architecture, 1953-1979 explores the role of architecture in the famous men’s magazine Playboy. Colomina, along with the curators of NAiM/Bureau-Europa in Maastricht, The Netherlands, centers the exhibition around the research of Beatriz Colomina, a professor at the Princeton University School of Architecture and founder of their Media and Modernity program, who has been studying the connection for the past three years.
Playboy Architecture, 1953-1979 illustrates how cities, buildings, interiors, furniture and products have always played an important role in the fantasy world of Playboy. Ever since Hugh Hefner launched Playboy in 1952, its erotic spreads have featured the likes of Frank Lloyd Wright, Mies van der Rohe, Buckminster Fuller, Moshe Safdie, and Paolo Soleri. As Colomina’s program argues, “sexual revolution and architectural revolution are inseparable.” The exhibition reveals how Playboy reshaped masculinity with the influence of architecture and design.

