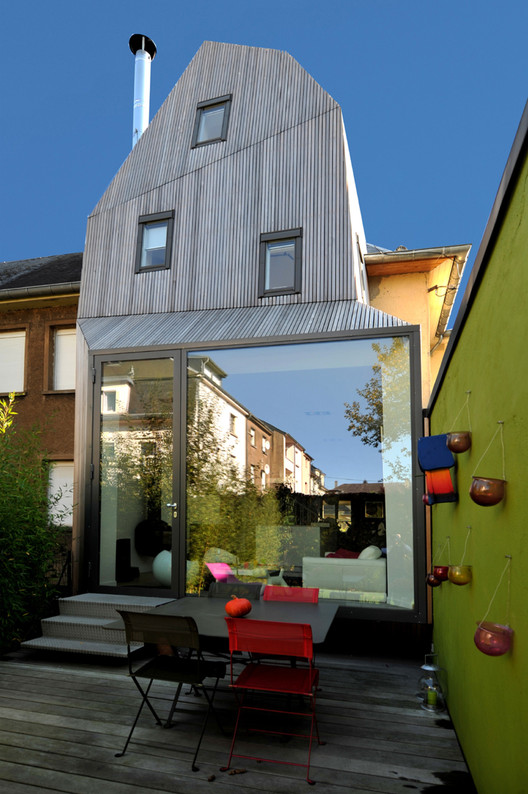
Vincent Callebaut Architectures has released details of their competition-winning “Metamorphosis of the Hotel Des Postes” in Luxembourg City. The Paris-based firm’s proposition centers on propelling the historic site into a contemporary era, and to “reveal the intrinsic heritage qualities of the building.”
The scheme, which centers on the historic stone and concrete Hotel Des Postes designed by State Architect Sosthène Weis between 1905 and 1910, will be transformed by the addition of a domed “chrysalis” volume in the heart of the building’s courtyard.





































