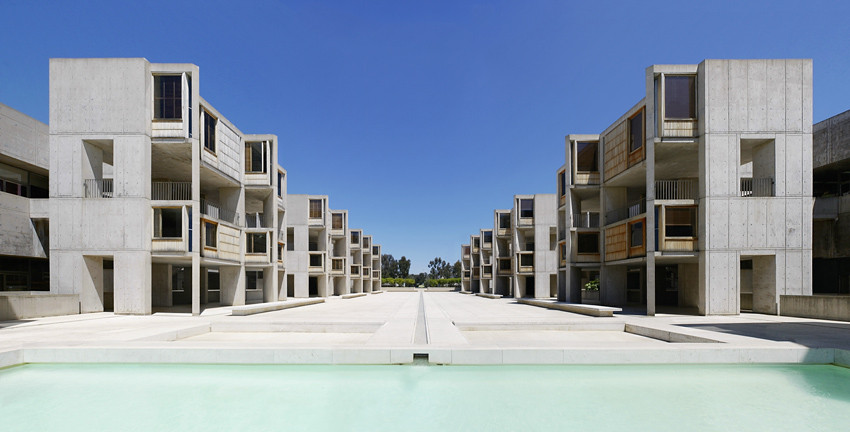
In this second installment of his revamped “Beyond London” column for ArchDaily, Simon Henley of London-based practice Henley Halebrown discusses a potential influence that might help UK architects combat the economic hegemony currently afflicting the country – turning for moral guidance to the Brutalists of the 1960s.
Before Christmas, I finished writing my book entitled Redefining Brutalism. As the title suggests I am seeking to redefine the subject, to detoxify the term and to find relevance in the work, not just a cause for nostalgia. Concrete Brutalism is, to most people, a style that you either love or hate. But Brutalism is far more than just a style; it is way of thinking and making. The historian and critic Reyner Banham argued in his 1955 essay and 1966 book both entitled The New Brutalism: Ethic or Aesthetic that the New Brutalism began as an ethical movement only to be hijacked by style. Today, it is a mirror to be held up to the architecture of Neoliberalism, to an architecture that serves capitalism. More than ever, architecture relies on the brand association of the big name architects whose work has little to do with the challenges faced by society, which are today not unlike the ones faced by the post-war generation: to build homes, places in which to learn and work, places for those who are old and infirm, and places to gather. We can learn a lot from this bygone generation.






.jpg?1487613531)
.jpg?1487613696)
.jpg?1487613705)
.jpg?1487613547)
.jpg?1487613680)







.jpg?1463425270)
.jpg?1463425315)
.jpg?1463425191)
.jpg?1463425281)
).jpg?1463425333)




























