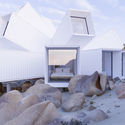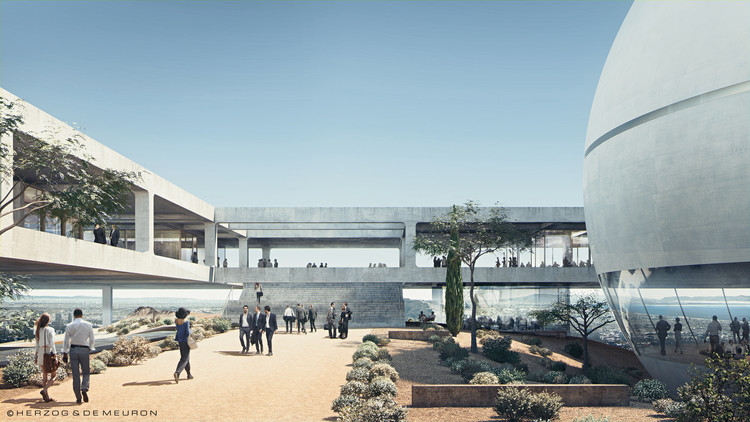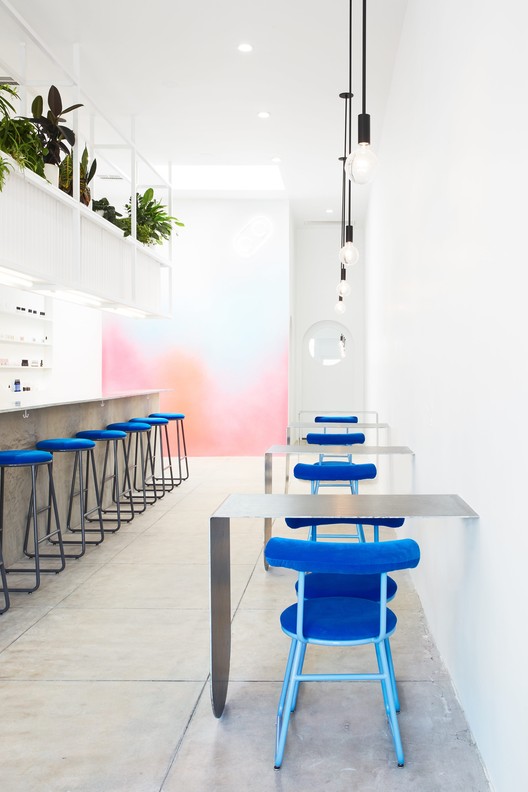
Two large-scale US cultural projects have, this week, announced major updates relating to the renovation of existing buildings – and both involve, to a greater and lesser extent, American business magnate, media mogul, and philanthropist David Geffen.
One—the Lincoln Center's Geffen Hall in New York City—has scrapped plans for a $500 million renovation to be led by Heatherwick Studio and Diamond Schmitt Architects, while another—Los Angeles County Museum of Art (LACMA), for which a renovation is being led by Peter Zumthor—has seen a pledge by Geffen of $150 million toward its $600 million price-tag.







































.jpg?1502913677)



























