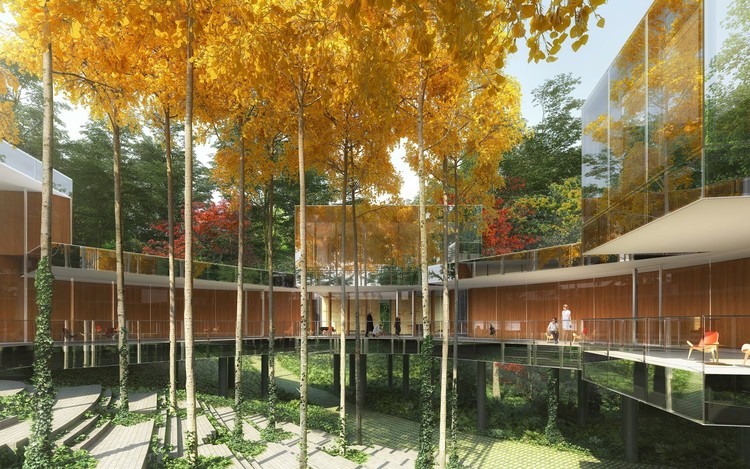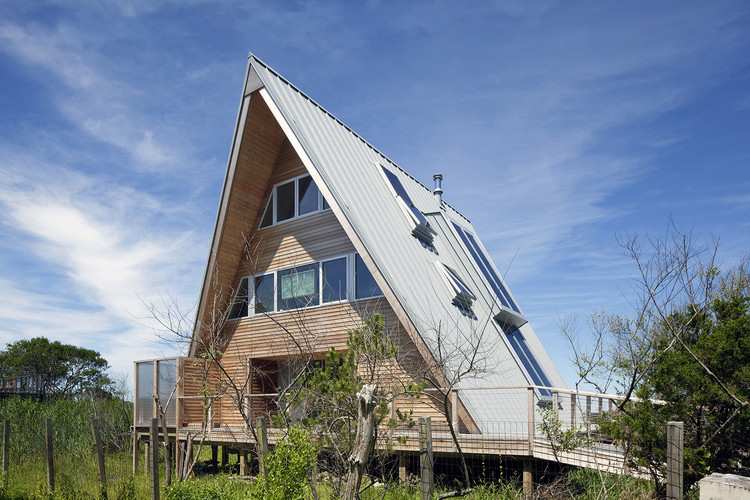
Long Island: The Latest Architecture and News
East End House / Andrew Franz Architect
A Waterfront Park as Public Amenity and Climate Mitigator

This article was originally published on Common Edge.
This week, the Museum of Modern Art officially launches a new series of exhibitions entitled Architecture Now. According to MoMA, “The first iteration of the series, New York, New Publics, will explore the ways in which New York City–based practices have been actively expanding the relationship of metropolitan architecture to different publics through 12 recently completed projects.”
The exhibition will showcase public-facing work, such as parks, community gardens, and pools, by Adjaye Associates, Agency—Agency and Chris Woebken, CO Adaptive, James Corner Field Operations, Kinfolk Foundation, nArchitects, New Affiliates and Samuel Stewart-Halevy, Olalekan Jeyifous, Only If, PetersonRich Office, SO – IL, and SWA/Balsley and Weiss/Manfredi.
New York State of Wind: Future Looks Breezy for Offshore Empire

This article was originally published on Common Edge.
While approaching Wainscott Beach on Long Island’s South Fork in early December, one could see the most tangible aspect of offshore wind’s New York progress even before hearing the crash of waves: three pillars, each about as tall as the Statue of Liberty, jutting up from the ocean. They were the legs of the Jill, a liftboat from the Gulf of Mexico stationed about a third of a mile off the coast of Long Island’s South Fork.
Designing the Hamptons: Long Island's Luxury Homes

The Hamptons are defined by a storied past. As wealthy New Yorkers were drawn to this part of Long Island’s South Fork for the last century and a half, they increasingly built a series of exclusive and luxurious homes. Today, new residences along the coastline are some of the most expensive properties in the United States. As summer homes and vacation getaways, many of these residences are designed as private retreats surrounded by nature.
ODA Designs Largest Affordable Housing Project in NYC

ODA-Designed Hunter’s Point South, the newest development by TF Cornerstone, and the largest affordable housing project in NYC has launched its housing lottery. The master-planned, mixed-use and mixed-income community, park, school, and playground, situated along the East River in Long Island City, Queens, the first of its kind to hit the market since COVID-19, brings 1,194 rental units and a new park to Long Island City waterfront.
REX Unveils Final Design for Mirrored Necklace Residence

Architecture practice REX has unveiled the final design for their mirrored Necklace Residence project overlooking Long Island Sound. After winning the competition for the project in 2013, the firm has made a series of changes to their plan. The design includes five private family homes for a husband and wife, their four children, and each of their children's families. Made to be experienced autonomously and as part of a larger whole, each home rethinks archetypal American houses.
A New Website That Catalogs the Mid-Century Modernist Heritage of Fire Island Pines

At just 1,310 feet (400 meters) across at its widest point, Fire Island, a barrier island to the south of Long Island in New York, may not seem like an ideal place to host a community. Nonetheless, the island is home to a number of small villages, whose seclusion and proximity to the ocean make them popular getaway locations. With its beach atmosphere (the community is only accessible by ferry) and its growing reputation from the 1960s onward as a safe space for the gay community, Fire Island Pines is one such popular summer destination. As the village grew in the post-war years, the care-free recreational lifestyle encouraged by Fire Island Pines' setting was an ideal proving ground for many of the ideals of mid-century modernist house design, with architects such as the prolific Horace Gifford—who designed 40 homes in Fire Island Pines alone—answering the call.
OMA & BIG among 6 Winners in Rebuild By Design Competition

Yesterday, US Housing and Urban Development (HUD) Secretary Shaun Donovan announced OMA, BIG and four other teams as the winner of "Rebuild by Design", a competition aimed at rebuilding areas affected by Hurricane Sandy focusing on resilience, sustainability and and livability.
In total, HUD have allocated $920 million to the six projects in New York, New Jersey and Long Island to enable the completion of this vision.
Read more about the winning schemes after the break
Four Practices Re-Envision Parking in Long Island Downtowns

Long Island’s downtowns have more than 4,000 acres of surface area dedicated to parking lots. That’s roughly 6.5 square miles of prime real estate, a phenomenon quite common in most American cities. When necessary, these lots are often exchanged for a standard “set of concrete shelves” that share little to no connection with their surroundings. This leads to the question, why must parking garages be so monofunctional and, well, ugly?
To help solve this nationwide issue, the Long Island Index challenged four leading architectural firms to envision a more innovative way to free up surface lot space in four Long Island communities.
See what they came up with, after the break...
3C Competition Winners Announced

Operation Resilient Long Island (ORLI) has just announced the winners of its 3C: Comprehensive Coastal Communities ideas competition. Entrants were asked to design solutions that were not just resilient but also contextually sensitive and pragmatic to the devastating aftermath of Super-storm Sandy as well as all future natural disasters. Over 60 submissions were received from 20 different countries and 32 finalists were engaged in a public education strategy through a public voting campaign. A jury panel of eight leading professionals in the fields of architecture, urban planning and disaster mitigation met in mid-September to review the top finalists and selected 3 winners.
The 2013 winners of the 3C Competition are:
Parrish Art Museum / Herzog & de Meuron

-
Architects: Herzog & de Meuron
- Area: 34510 ft²
- Year: 2012
-
Manufacturers: Panelite
Modern Tide: Midcentury Architecture on Long Island
The relationship between social dynamics and architecture has always been intimate. It is a constant dialogue between social norms and politics, stylistic trends and aesthetic choices, individual preferences and the collective good. The Modernist Period was a time when architecture took on the challenge of many social problems. In all the arts – architecture, design, music and film – the period was highly politicized and the choices often gave way to a utilitarian ideal that was a hybrid of efficiency, simplicity and comfort. Jake Gorst’s new film Modern Tide: Midcentury Architecture on Long Island, supported by Design Onscreen, is a message of preservation that takes us through the history of the modernist housing boom that took place on Long Island, NY in the period between the Great Depression and the 1970s.
On August 14th, Cook+Fox Architects hosted a private film screening at their office on 641 Ave of the Americas, presenting the treasures along the island’s shore that have fallen between the cracks of history. The film looks at works from Albert Frey, Wallace Harrison, Frank Lloyd Wright, Marcel Breuer, Philip Johnson, Charles Gwathmey, Barbara and Julian Neski and many others.
Follow us after the break to catch up on the history of the development of these houses on Long Island.
Richard Meier's Model Museum in Long Island City Reopens

Richard Meier & Partners is pleased to announce the anticipated reopening of the Richard Meier Model Museum in Long Island City on Friday, May 13, 2011. Offering a rare glimpse into the process behind his distinguished 40-year career as an architect, Mr. Meier is once again unveiling his vast breadth of works to the public for its fifth consecutive season.
Further information after the break.
Long Island House / Thomas Phifer and Partners

For Thomas Phifer + Partners’ latest residence, the firm takes inspiration from the envisioned Long Island site’s proximity to the water. The seemingly repetitious simplistic form is actually one continuous surface that undulates to carve spaces underneath it.
More images and more about the residence after the break.
Huntington Urban Farm / Tim Stephens

New Zealand architect, Tim Stephens, shared his Huntington Urban Farm design with us. The farm responds to the lack of support for the sustainable practice of growing and cultivating one’s own food source, an important issue Stephens sees as becoming more prevalent as our population increases. The farm provides convenient access to individualized plots of land where users can produce their own food right in the middle of the town.























