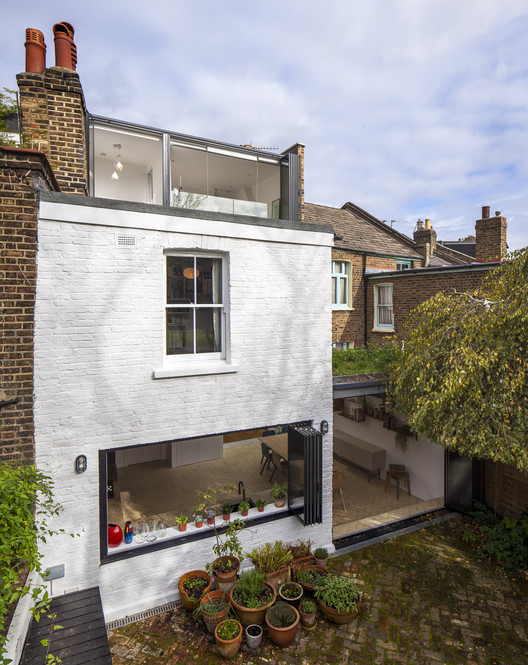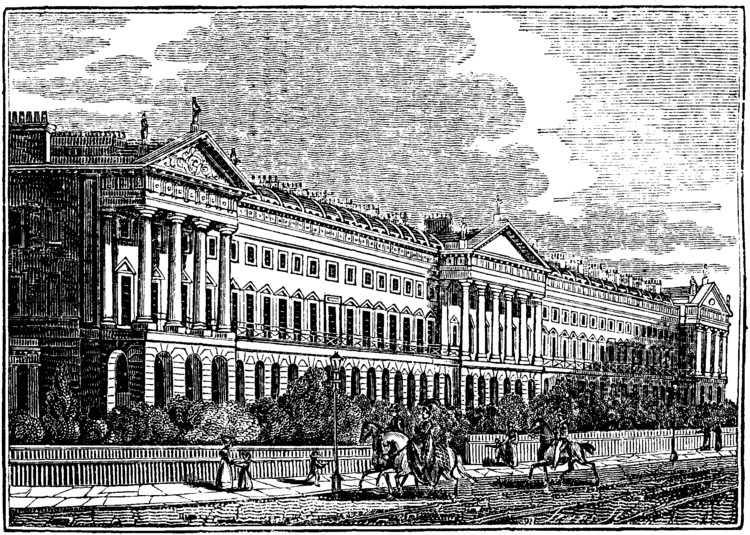
-
Architects: Studio 30 Architects
- Area: 180 m²
- Year: 2014
-
Manufacturers: Concreations
-
Professionals: Cornerstone Contractors Ltd, Ithaca Roofing Ltd, Sunseeker, Heyne Tillett Steel



For this edition of The Urbanist, Monocle 24's weekly "guide to making better cities," the team head back in time to explore London in 1891, examining some of the city’s achievements to get a glimpse of what life was like in the British capital. They investigate the architectural legacy of Victorian London, see how the introduction of the railway changed the city, and chat about Charles Booth’s pioneering study into Victorian Londoners’ quality of life. They also take a tour around the country’s first council estate.



The Serpentine Gallery in London has unveiled the designs for this year's prestigious Serpentine Gallery Pavilion, designed by BIG, showing an "unzipped wall" which rises to a point above the entrance. In addition to the pavilion, this year the Serpentine gallery will host four smaller "summer houses" designed by Kunlé Adeyemi - NLÉ, Barkow Leibinger, Yona Friedman and Asif Khan. For these summer houses, the Serpentine Gallery asked the participants to take inspiration from Queen Caroline's Temple, a small, classical summer house near to the gallery that was built in 1734.
Read on to find out more about all five designs.

Drawing Futures, a new the international peer-reviewed conference on speculative drawing for art and architecture has launched a call for works.
The two-day conference will bring together some of the world’s leading practitioners in drawing for conversations about the contemporary cutting-edge and future directions using drawing as a critical tool for art and architecture.

Winner of the AWR International Ideas Competition to design a new nursery school, “Nursery Fields Forever” reimagines what nursery schools could be like. Designed by a team from Italy, composed of Gabriele Capobianco, Edoardo Capuzzo Dolcetta, Jonathan Lazar, and Davide Troiani, the entry refutes the modern notion of shaping a child’s perception of the world based solely on urban environments, accepting children as being inherently curious naturalists. This trait is stimulated and guided to create a unique educational approach, holistically combining nature and food cultivation into its curriculum.


The American Institute of Architects (AIA) 2016 Jury of Fellows has elevated 149 AIA members and eight international architects to its prestigious College of fellows, an honor awarded to members who have made significant contributions to the profession.
“The Fellowship program was developed to elevate those architects who have made a significant contribution to architecture and society and who have achieved a standard of excellence in the profession. Election to fellowship not only recognizes the achievements of architects as individuals, but also their significant contribution to architecture and society on a national level.”
Some of the elevated members are:

Damien Hirst has outgrown his 14-bedroom, nineteenth century London home. As reported by Hyperallergic, Hirst is in the process of enlarging his villa – downwards. In the spirit of the London 'super-basement' trend, for which the Royal Boroughs of Kensington and Chelsea first took opposition to in 2014, the Turner Prize-winning artist's plans appear to be some of the most ambitious yet. The proposed subterranean warren of rooms—including a sauna, a steam room, a cargo elevator leading to a double height "art room", and an 82-foot long swimming pool—will all be excavated from his half-acre back garden. Although the plans have faced local opposition the artist's "lair", designed by Purcell, is now set for construction.

The Serpentine Galleries have revealed that the 2016 Serpentine Pavilion will be designed by Bjarke Ingels Group (BIG), alongside a surprise announcement that four "Summer Houses" will also be built by internationally acclaimed practices. Kunlé Adeyemi – NLÉ (Amsterdam/Lagos), Barkow Leibinger (Berlin/New York), Yona Friedman (Paris), and Asif Khan (London) will each design a 25sqm structure inspired by the nearby Queen Caroline’s Temple, a neo-Classical summer house built in 1734 and "a stone’s throw from the Serpentine Gallery." In line with the criteria for the selection of the Serpentine Pavilion architect, each chosen to design a Summer House has yet to realise a permanent building in England.

Following the news in 2015 that Alison and Peter Smithson's Robin Hood Gardens was committed to demolition, Stirling-Prize winning practice Haworth Tompkins have been selected to work on the buildings' replacement. Alongside Metropolitan Workshop Architects existing master plan—entitled the Blackwall Reach Regeneration Project—the second phase of the regeneration will see the west block razed to make way for approximately 200 homes. The east wing will not be demolished until the third phase of the regeneration begins.

A new type of greenery has arrived in central London. Placed along the western façade of Westminster City Hall (known as Kingsgate Walk), a sprawling concrete frieze in relief depicts shimmering nocturnal birch trees photographed in forests from Beijing to London. Created using emerging technology, the relief was rendered through the concrete casting of a photograph by artist Rut Blees Luxemburg, a photographic artist and a reader in Urban Aesthetics at London's Royal College of Art. The textured surface of the frieze changes according to ambient light, creating a perplexing effect in the image from day to night.
Realized through a unique collaboration between artist Blees Luxemburg, London-based Lynch Architects and developer Land Securities as a part of Kingsgate, Silver Forest completes the major urban regeneration project for London Victoria in its new home in a public square adjacent to Westminster City Hall.
Find out more about the interdisciplinary partnership formed for Silver Forest after the break.
Congratulations to Dame Zaha Hadid who has tonight received the #RoyalGoldMedal for architecture.
Posted by RIBA on Wednesday, 3 February 2016
Zaha Hadid, who was named as the the first sole woman to be awarded the UK's highest honour for architects in her own right in 2015, received the Royal Institute of British Architects (RIBA) 2016 Royal Gold Medal at a ceremony in London yesterday. Hadid, who was appointed a Dame of the British Empire in 2012, received the Pritzker Prize in 2004. Her practice also took both the 2010 and 2011 RIBA Stirling Prizes.

Stuttgart experimental architect Achim Menges has been commissioned to kickstart the V&A's first ever Engineering Season with a site specific, nature-inspired installation fabricated by robots. Complemented by Ove Arup's first major retrospective, Engineering the World: Ove Arup and the Philosophy of Total Design, the Elytra Filament Pavilion will be Menges' first public commission in the UK. He will work with Moritz Dörstelmann, structural engineer Jan Knippers and climate engineer Thomas Auer to complete the project.
"Elytra Filament Pavilion will explore the impact of emerging robotic technologies on architectural design, engineering and making," says the V&A. "Inspired by a lightweight construction principle found in nature, the fibrous structures of the forewing shells of flying beetles known as elytra, the Pavilion will be an undulating canopy of tightly-woven carbon fibre cells created using a novel robotic production process."
.jpg?1454345916)
Protestors have prompted developer Sellar Property Group to pull plans on the Renzo Piano-designed skyscraper sited in London's Paddington area. The 72-story "skinny Shard" has been harshly criticized by locals and Historic England for "blighting views" of the capital and being out-of-place, hence its popular nickname - the "Paddington Pole."
“London’s skyline is unique, iconic and loved. It has to be managed sensitively and with proper planning,” Historic England chief executive Duncan Wilson told The Guardian. “Tall buildings can be exciting and useful, but if they are poorly designed, or in the wrong place, they can really harm our cities. We trust that the revised plans for Paddington Place will take the area’s unique character into account.”
In his TED Talk filmed at TEDGlobal London in September 2015, Ole Scheeren eschews what he describes as the “detrimental straightjacket” of the modernist mantra “form follows function” in favor a phrase he attributes to Bernard Tschumi, “form follows fiction.” While Tschumi was referencing how cultural artifacts, such as literature, impact architecture, Scheeren reinterprets the phrase, imagining the stories of building users in order to inform the design process. Scheeren recounts, for example, how the daily activities of CCTV employees, the lifestyles of residents of a Singapore housing block, or the traditional tools of Thai fishermen have informed his various designs for OMA and Büro Ole Scheeren.
Of course, this “fiction” that Scheeren describes, these stories, are not really fictions at all, but the real experiences of the people who live or work in his buildings. In that sense, the fiction that drives his forms is really just another type of function, albeit a more human approach to function. Nevertheless, for Scheeren the stories of these designs goes beyond just the users, also encompassing the stories of the hundreds of people it takes to make such buildings a reality, and even how architecture can become a character in the narratives of our own lives.