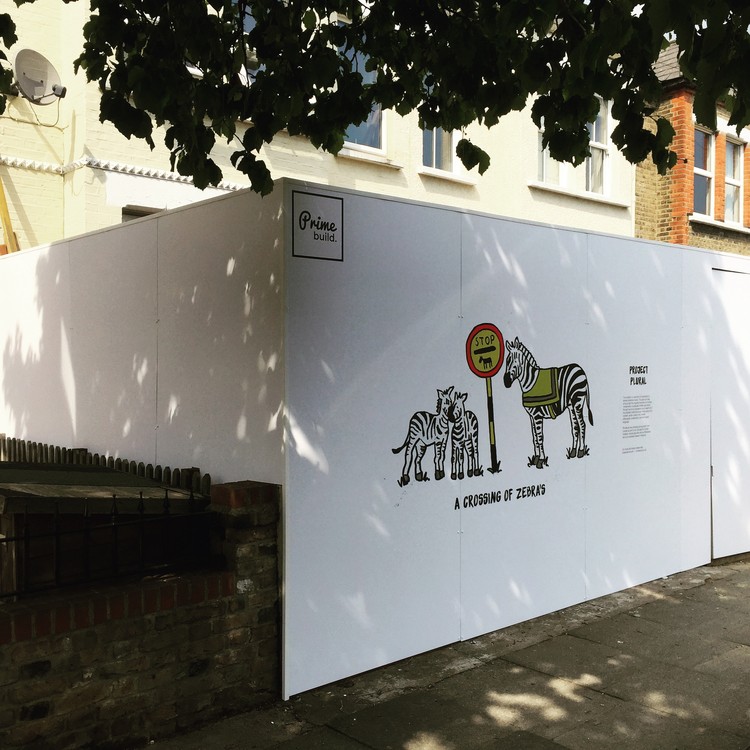
The UK Government and Malcolm Reading Consultants have announced today an international competition for the design of a new National Memorial to commemorate the events of the Holocaust.
To be located next to Parliament in Victoria Tower Gardens in London, the new national landmark will "demonstrate the UK’s commitment to honouring the victims and survivors of the Holocaust, providing a place for quiet reflection as well as large-scale national commemorations." The competition brief also calls for the design of a potential below-ground learning center to accompany the memorial, which would provide visitors with the opportunity to learn more about the history of the Holocaust and the context of the memorial itself.


.jpg?1473164209)
.jpg?1473164386)
.jpg?1473164901)
.jpg?1473164155)
.jpg?1473164544)






























































