
RIBA presents its first virtual reality (VR) exhibition, exploring moments across 500 years of aesthetics in architecture.
What makes a style? How is a style collectively agreed upon and shared? Drawing on RIBA’s world-class collections, Space Popular uses virtual reality to examine styles of the past and to consider the technology’s impact on contemporary spaces and buildings. Historic artefacts will be displayed alongside newly commissioned content, inviting you to enter a beguiling virtual universe to experience how popular cultures and technologies impact architecture and its style evolution.
Making connections across mass media and style, Freestyle takes the visitor on a journey through


















_-_Pavillion_for_France_at_London_Design_Biennale_(3).jpg?1581537631)
_-_Pavillion_for_France_at_London_Design_Biennale.jpg?1581537662)
_-_Pavillion_for_France_at_London_Design_Biennale_(4).jpg?1581537648)
_-_Pavillion_for_France_at_London_Design_Biennale_(2).jpg?1581537615)
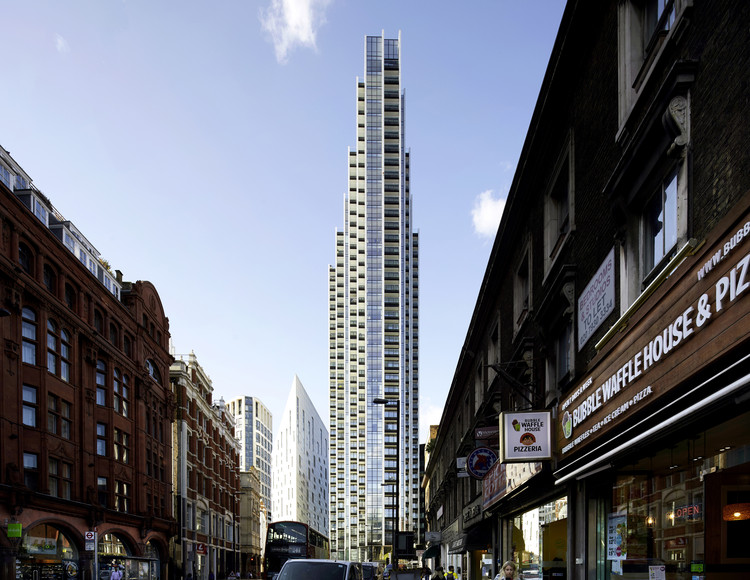





























![[POPS] LONDON - Featured Image](https://images.adsttc.com/media/images/5e1d/8200/3312/fd58/9c00/07db/newsletter/open-uri20200114-27063-o1yom5.jpg?1578992119)






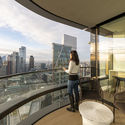
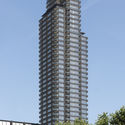
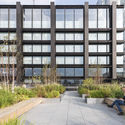
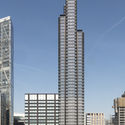















.jpg?1576775314)
.jpg?1576775115)
.jpg?1576775415)
.jpg?1576774851)
.jpg?1576774940)