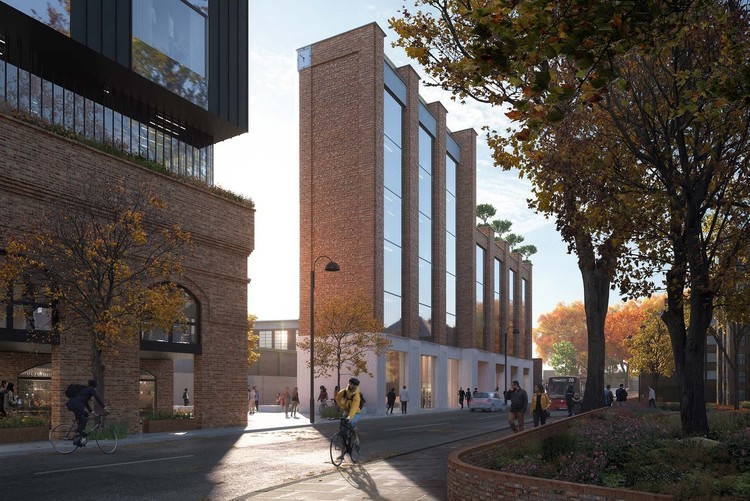
-
Architects: Mae Architects
- Year: 2020
-
Manufacturers: Effisus





The Royal Institute of British Architects (RIBA) has announced the selection of nimtim architects with artist Katie Schwab for the Becontree Estate’s public realm commission. Looking to redesign 12 neglected and underused corner plots across the estate, the project reimagines these areas as new civic squares in East London.

Local Collective has designed a seating made of clay for the London Festival of Architecture and Network Rail. Unveiled at London Bridge Station, the urban furniture is a result of a “competition organized by the LFA and Network Rail to create public installations that celebrate London’s shared spaces and connect people with playful encounters”.
.jpg?1613508739)
MVRDV has unveiled their design for Marble Arch Hill, an installation that aims to give Londoners a new perspective on Hyde Park. Sited next to the city's Marble Arch, the project takes the form of a hollowed-out mountain to give visitors rare views over the park. Based on scaffolding structure, the design aims to create renewed interest in the area as London works to emerge from the pandemic.


Ealing Council has approved HOK's masterplan for redeveloping a half-mile-long, narrow stretch of land along Bollo Lane in West London. The team's proposal includes 852 new homes with 50 per cent affordable housing ranging from 4 to 24 floors in height. Delivered by Transport for London (TfL), the scheme culminates in a mixed-use tower near Chiswick Business Park and the Piccadilly line tracks.



_-2-LO-RES.jpg?1611361088)


