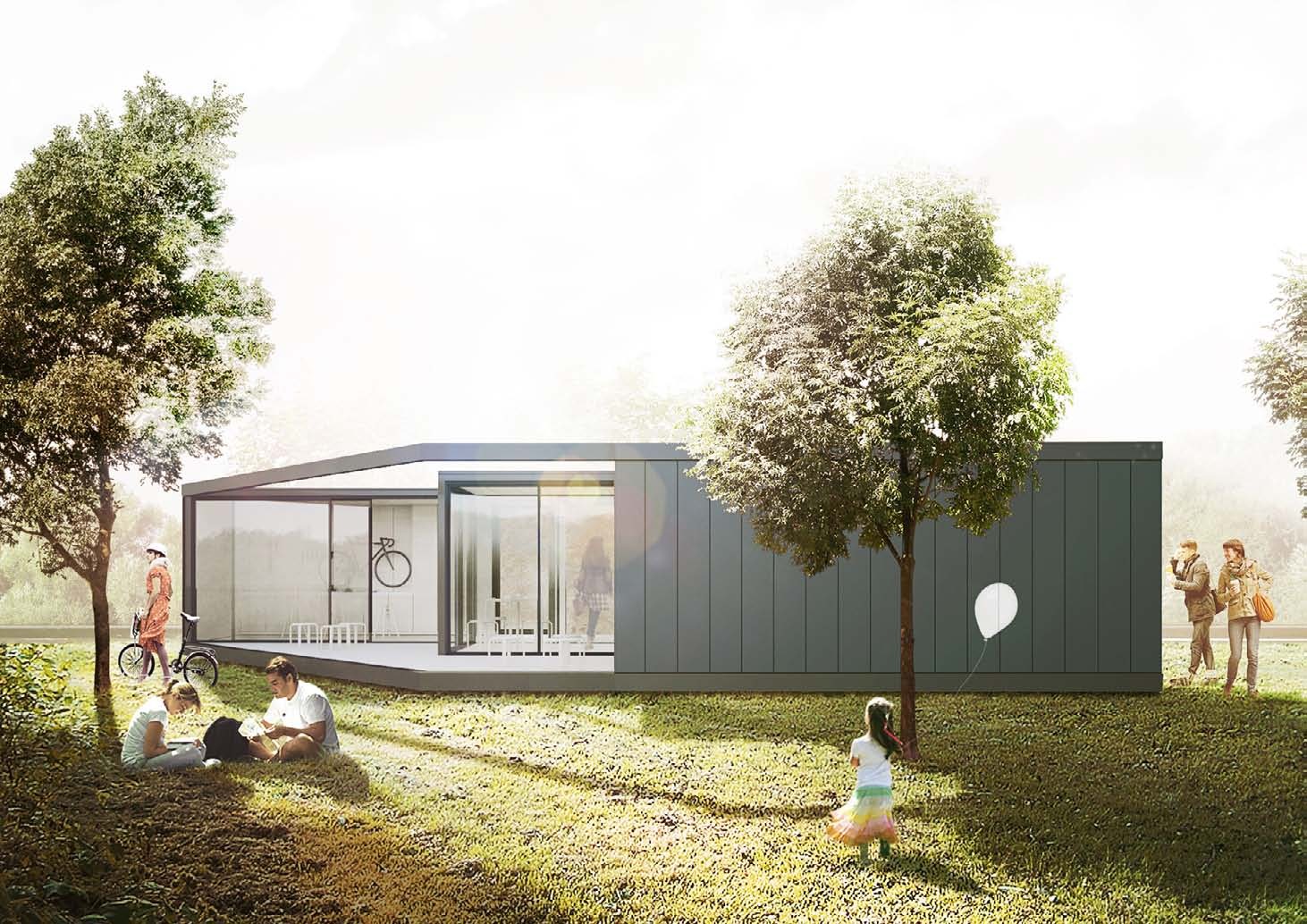
-
Architects: Arhitektura d.o.o.
- Year: 2014
-
Professionals: Pointing d.o.o.



From the organizers: On Thursday, 18 September 2014, more than 120 designers and multidisciplinary agents descend upon Ljubljana for the opening week of BIO 50, the Biennial of Design. Over the course of four days, they will unveil the results of a six-month long collaborative process, offering perspectives on possible futures for design. The awards for best collaboration will be presented by the BIO 50 jury comprising industrial designer Konstantin Grcic, design critic Alice Rawsthorn and designer and professor Saša J. Mächtig. Before the opening, the talk with Alice Rawsthorn, Justin McGuirk and Jan Boelen will be organized.

In 2014, the 24th Biennial of Design in Ljubljana (BIO), Slovenia, reinvents itself and launches an ambitious call for applications. Entering the realm of collaboration, where design is a tool to rethink everyday life, the Biennial is looking for individuals to shape possible futures for design.

Taking place at the DESSA Gallery Ljubljana June 3 - July 15, Jordi Badia, founder of the studio BAAS Arquitectura, will be presenting his work at the 'Architecture and City' exhibition. The exhibition shows a compilation of his architecture through 11 works, public and private buildings focused on the respect for the city, the end user and the context. The exhibition also reflects on Jordi Badia's particular vision of urban space configuration through the use of the void. More information on the exhibition and architects' description after the break.

The Trimo Urban Crash competition asks students to design a unique modular space solution made from Trimo products and the products of their partners. This year, the aim was to encourage aspiring designers of urban space towards a bolder, more ambitious approach to understanding architecture and its place in the larger urban environment through the design of a creative urban meeting point – the Bike Base. Manus Leung from the Faculty of Built Environment at University of New South Wales, Australia and Kacper Krywult from the Faculty of Architecture / Warsaw University of Technology, Poland were announced as the overall winners for their project SHIFT. More images and information on the winners after the break.

Created by Carniolus, the video above very elegantly gives you a pretty good description of the Baroque Court Apartments, designed by OFIS Architects. A residential block in the historic city center of Ljubljana, Slovenia, the project is positioned to feature an internal courtyard and open-air contemporary glass light well. The inward-facing transparent enclosure was revitalized to create opportunities for communication between apartments at different levels.

Designed by Studio Kalamar, the proposal for the National and University Library in Ljubljana, Slovenia connects itself to the urban fabric of the square in a clear, but quiet fashion. As the dynamic volume mimics the dynamic surrounding environment, an atrium is created between, thus introverting the urban energies into a peaceful atmosphere appropriate for studying, which is surrounded by a cloister, vertically repeated four times. The program is comprised of four program units: free access library, storage and archive facilities, work units – expert library services, and the archaeological heritage of Roman Emona. Emona lies beneath the surface level, so the three remaining units are used as the base for volume composition. More images and architects’ description after the break.



The Museum of Architecture and Design is proud to announce the international Call for Entries for the 23rd Biennial of Design – the international exhibition and BIO Design Awards competition. Through its selection of well-designed works and emphasis on quality, originality, and innovation, the exhibit presents current trends in contemporary design. The exhibited works are eligible to receive the Biennial’s awards for the best designs of the past two years.
Museum of Architecture and Design has published the first film from the series of six Small and Smart – Expressions of Contemporary Slovenian Architecture in Film: Biotechnical Faculty, ARK arhitektura Krušec (Ljubljana, 2009-2010). Small and Smart consists of six short films, one of each of six built architectural projects. Each employs a simple story – a development, an exchange – to move through and relate the experience of the architecture. As the films move through and document the spaces and exchanges, certain key features of the architectures are revealed and emphasized. All architectures here are recent builds (2006 and later) and are of varied types, programs and scales: private house, row house, industrial facility, sacred, educational/institutional, public/sports. Together they reflect representative currents, developments and practices in the best of Slovenian architecture today.

Located in Ljubljana, Slovenia on a corner site at the western entrance to the city, the composition of the West Gate office building, designed by Studio Kalamar, is defined by two office towers. The southern tower rises over the intersection, accentuating the direction towards the city with its sharp projecting corner while the lower northern wing serves as a background to the principal motive as its composition approaches the dynamic of railway traffic behind it. More images and architects’ description after the break.
