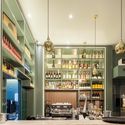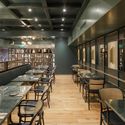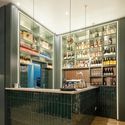
Lisbon: The Latest Architecture and News
MARIA Apartment / BUREAU (Daniel Zamarbide, Carine Pimenta, Galliane Zamarbide)
https://www.archdaily.com/957193/maria-apartment-daniel-zamarbidePaula Pintos
Marquis of Abrantes Palace / ateliermob + Working with the 99%

-
Architects: Working with the 99%, ateliermob
- Area: 332 m²
- Year: 2020
-
Manufacturers: A Leiriense, Fassa Bortolo, Forbo, MDB gestão de resíduos
https://www.archdaily.com/956592/marquis-of-abrantes-palace-ateliermob-plus-working-with-the-99-percentAndreas Luco
Zalando Technological Hub / Luís Rebelo de Andrade

-
Architects: Luís Rebelo de Andrade
- Area: 6781 ft²
- Year: 2018
https://www.archdaily.com/955817/zalando-technological-hub-luis-rebelo-de-andradePilar Caballero
Junqueira Building 156 / Luís Rebelo de Andrade

-
Architects: Luís Rebelo de Andrade
- Area: 20978 ft²
- Year: 2017
https://www.archdaily.com/955820/junqueira-building-156-luis-rebelo-de-andradePilar Caballero
House in Restelo / Pedro Domingos Arquitectos
https://www.archdaily.com/955838/house-in-restelo-pedro-domingos-arquitectosAndreas Luco
Loft in Marvila / RA+TR arquitectos

-
Architects: RA+TR arquitectos
- Area: 457 m²
- Year: 2017
https://www.archdaily.com/955804/loft-in-marvila-ra-plus-tr-arquitectosAndreas Luco
Building in Travessa da Portuguesa / BICA Arquitectos

-
Architects: BICA Arquitectos
- Area: 4036 ft²
- Year: 2019
https://www.archdaily.com/955615/building-in-travessa-da-portuguesa-bica-arquitectosPilar Caballero
RB Pharma Office / Galant I.D. Lda

-
Architects: Galant I.D. Lda
- Area: 520 m²
- Year: 2020
-
Manufacturers: Barcelona Led, LaRedoute, Mossnart, Newmor wallcovering, Pedrali, +3
https://www.archdaily.com/954718/rb-pharma-office-galant-id-ldaValeria Silva
Urban Renewal of Chiado Neighborhood / Álvaro Siza + Carlos Castanheira

-
Architects: Carlos Castanheira, Álvaro Siza Vieira
- Year: 2015
https://www.archdaily.com/954700/urban-renewal-of-chiado-neighborhood-alvaro-siza-plus-carlos-castanheiraPilar Caballero
Rehabilitation of Duplex Apartment Bugio / AIA

https://www.archdaily.com/954514/rehabilitation-of-duplex-apartment-bugio-aiaPilar Caballero
Sabrab Office / Sabrab

-
Architects: SABRAB
- Area: 120 m²
- Year: 2020
-
Manufacturers: Saint-Gobain, Estremoz marble, JNF, Microcimento SABRAB, Tromilux
https://www.archdaily.com/954484/sabrab-office-sabrabValeria Silva
Deep Blue Restaurant / Contacto Atlântico

-
Architects: Contacto Atlântico
- Area: 1829 ft²
- Year: 2020
https://www.archdaily.com/952455/deep-blue-restaurant-contacto-atlanticoPilar Caballero
Chagas Apartment / João Tiago Aguiar Arquitectos

-
Architects: João Tiago Aguiar Arquitectos
- Area: 2152 ft²
- Year: 2019
https://www.archdaily.com/953310/chagas-apartment-joao-tiago-aguiar-arquitectosPilar Caballero
Mafra House / João Tiago Aguiar Arquitectos
https://www.archdaily.com/953584/mafra-house-joao-tiago-aguiar-arquitectosPilar Caballero
Green Affair Chiado Restaurant / Contacto Atlântico
https://www.archdaily.com/953075/green-affair-chiado-restaurant-contacto-atlanticoAndreas Luco
Pedralvas Apartment / João Tiago Aguiar Arquitectos

-
Architects: João Tiago Aguiar Arquitectos
- Area: 101 m²
- Year: 2017
https://www.archdaily.com/951729/pedralvas-apartment-joao-tiago-aguiar-arquitectosAndreas Luco
Apartment JC II / João Tiago Aguiar Arquitectos
https://www.archdaily.com/951610/apartment-jc-ii-joao-tiago-aguiar-arquitectosPilar Caballero
Manchester Building / rar.studio

-
Architects: rar.studio
- Area: 1100 m²
- Year: 2020
https://www.archdaily.com/950989/manchester-building-rita-aguiar-rodriguesAndreas Luco















































































