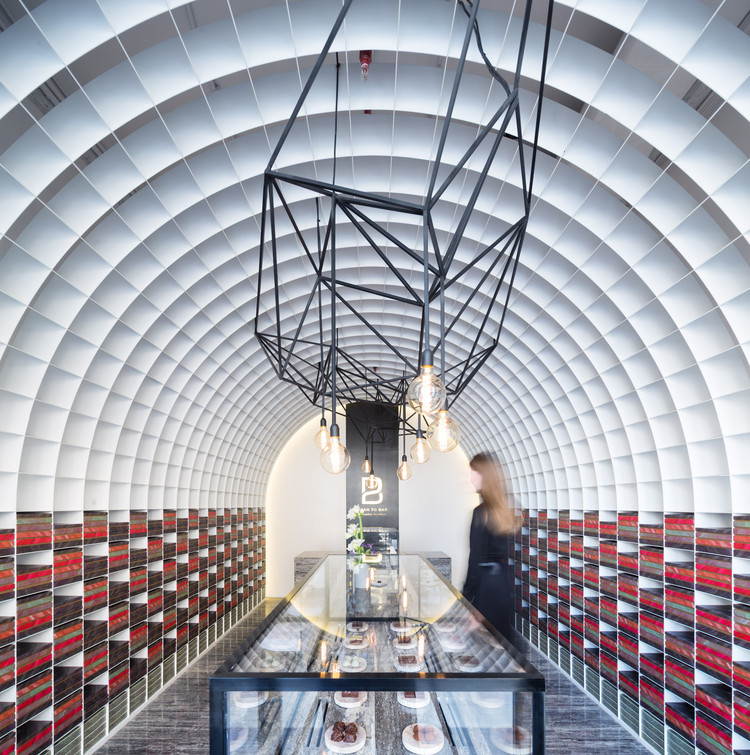
-
Architects: Rawan Muqaddas
- Area: 98 m²
- Year: 2021
-
Manufacturers: AutoDesk, Enscape, Ferm Living, Lrnce ceramics, Trimble Navigation



The Kuwait Pavilion, titled 'Rethinking Rethinking Kuwait,' at the 18th International Architecture Exhibition — La Biennale di Venezia, delves into innovative architectural and urban design methods arising from space and time. The project is an ongoing exploration addressing the consequences of modernist urban planning, which erased much of Kuwait's historic built environment.

Foster + Partners has completed the new headquarters for the National Bank of Kuwait, a 300-meter skyscraper with a distinctive presence among the buildings of Sharq, Kuwait city's growing financial district. The new tower promotes employee synergy and enhanced wellbeing by bringing all of the bank’s corporate employees together under one roof. The design combines environmentally-conscious features and structural innovation, providing an energy-efficient passive architecture that shields the offices from the extremes of Kuwait's climate.

_OMA.jpg?1571676595)
Led by Iyad Alsaka, Reinier de Graaf, Jad Semaan, and Adrianne Fisher, OMA’s proposal was selected as the winning entry for a residential project on Kuwait City’s waterfront. In collaboration with local partner Kuwait-based consultant Pace, The Wafra tower will be OMA's first venture in the country upon its completion.

A two-stage international design competition recently concluded for the new headquarters of The Kuwait Foundation for the Advancement of Sciences (KFAS), the country’s leading organization for advancing science, technology, and innovation. KÂAT Architects and Yalin Architectural Design were shortlisted as finalists in the second stage of the competition for their collaborative entry, a concept which anchors the future within the past. Drawing inspiration from the local traditions, climate, and urban fabric, the group places their design firmly in the context of its location in Kuwait City.

TOPOTEK 1 has won an international competition for the design of the Kuwait Foundation for the Advancement of Sciences. Unanimously selected from a list of 60 first stage entries and 10-second stage finalists, the winning scheme seeks to become “a cosmopolitan institution that promotes excellent and future-orientated science,” situated between a parkland and seaport.
Carefully integrated into the existing environment, the complex is characterized by a distinctive typology merging two buildings with a park landscape. Fostering a cohesive visual dialogue with the surroundings, the new low-rise buildings are connected by a new inviting public space.


The world's longest bridge by Hyundai E&C and Combined Group Contracting is nearing completion in Kuwait. Called the Sheikh Jaber Al-Ahmed Al-Sabah causeway, the $3 billion project is one of the largest infrastructure projects in the world. Running a total length of over 30 miles, the bridge will connect Kuwait City on the south of the bay with Subiya New Town to the north. The causeway joins a larger development plan for the revival of the ancient Silk Road trade route.

No single building typology reveals as much about a nation’s political culture as the seat of its government. Parliamentary or palatial structures can tell stories of bureaucratic sprawl, autocratic excess, democratic openness, and anything in between. Kuwait’s National Assembly Building, the home of its popularly elected legislature, is no exception. Much like the nominally-democratic, effectively-oligarchic government it hosts, the building projects conflicting messages of accessibility and regionalist modernity, referencing traditions that don’t necessarily exist in the country and sometimes ending up in direct contradiction with itself. As an emblem of political culture, the building is thus perhaps too accurate in its reading of the Kuwaiti story, yielding a revealing insight into the complex political fabric of the country through its own eclectic bricolage of ideas.



