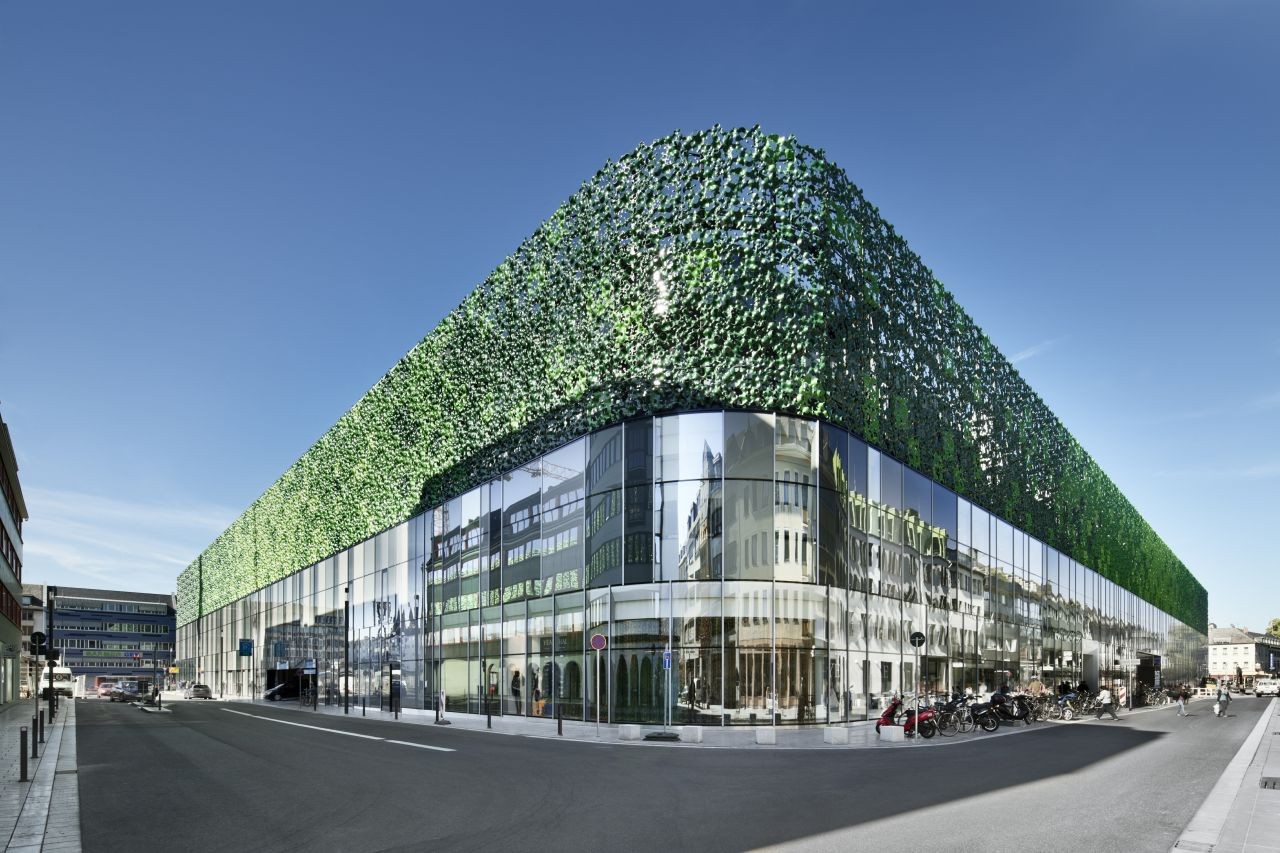
MVRDV has revealed its design for the extensive renovation project of the Theater Koblenz, in Germany. The project includes an interior redesign and a significant backstage element makeover. The proposal, which operates within the confines of the existing structure, balances the many requirements of the brief: history preservation is taken into account alongside essential technical improvements and roof rehabilitation. Additionally, the operations building's façade on Clemensstraße will be renovated to give this backstage entrance a contemporary, expressive appearance that emphasizes its inclusion in the theater complex, clearly separating it from the building's original guest entrance. The repair preserved a significant portion of the structure for future use and used biodegradable materials as much as feasible to reduce carbon emissions.

























