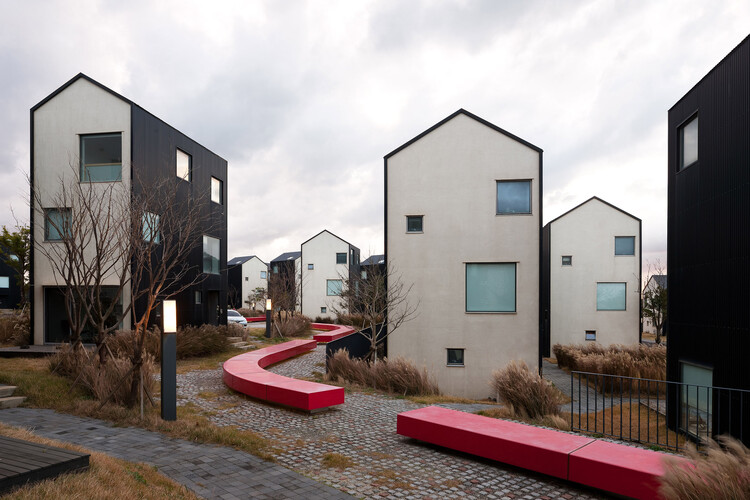
-
Architects: Carlos Castanheira, Jong Kyu Kim, Álvaro Siza Vieira
- Area: 260 m²
- Year: 2018








.jpg?1498029050)

Jeju is an island formed by volcanic activities and celebration of its distinctive geological features was one of the main objectives of the brief. The design started from answering the brief which explicitly requested that the scheme to symbolise the volcanic landscape of Jeju consists of caves and mounds. poly.m.ur viewed these two geological feature in terms of their morphological forma-tions – one as constructive space (volcanic mounds) and the other one as subtractive space (volcanic caves), and were repre-sented in the formation of the massing of our scheme.