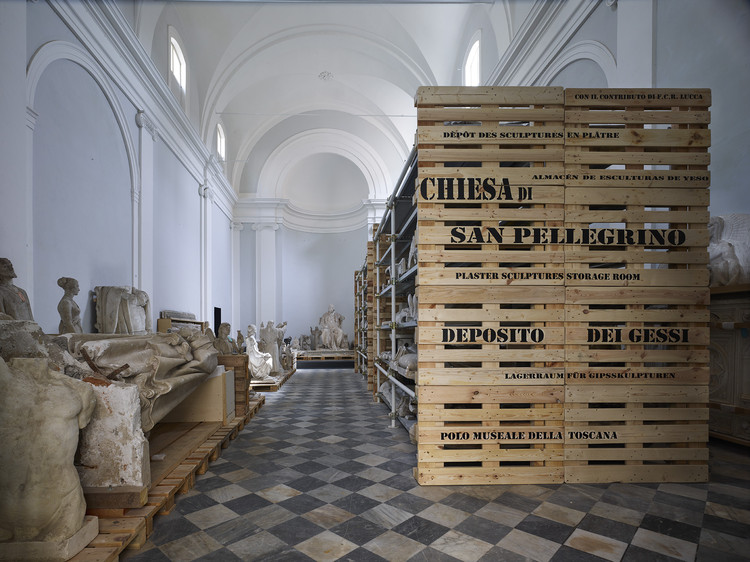
-
Architects: Pedevilla Architects
- Year: 2017
-
Manufacturers: Aster GmbH, Bucher Peter, Climet, HEISS FENSTER, Halcö, +10
-
Professionals: Müller-BBM GmbH, Pfeifer Planung






.jpg?1517311942)





On the occasion of the 16th International Architecture Exhibition of La Biennale di Venezia, and in response to its general theme 'Freespace', the teams of the Belgian, Dutch and Spanish pavilions launch a joint Open Call.
This Open Call seeks to engage students, architects, designers, researchers, curators and artists of all ages and nationalities, to develop site-specific projects that encourage collaboration, knowledge sharing and solidarity across borders. Projects should propose a spatial intervention and action in the outdoor space in front of the Spanish, Belgian and Dutch pavilions, and during the official opening day of the Biennale, 26 May 2018.


The Italian government has allocated 350 million euro for the construction of 52 new schools. In order to gather ideas for these future schools, the Italian Ministry of Education, University and Research (MIUR) hosted the Scuole Innovative Design Competition. Architect and engineer participants were critiqued on: architectural response to teaching needs, urban site integration, accessibility, flexibility, safety, materials, ease of maintenance, economic and environmental sustainability.