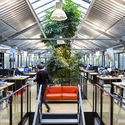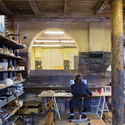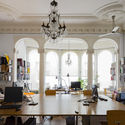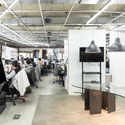
Half of the world’s population now lives in cities, according to UN-Habitat’s latest reports. While this number is set to increase to two-thirds by 2050, urban challenges are growing exponentially, making it more crucial than ever, to transform our cities. Annually, the world population review assesses the growth of cities and the number of residents living in metropolitan areas, to understand global evolution trends. In 2022, the list of the top 20 most populated countries remained similar to the 2021 edition, with a slight change in numbers and positions. Tokyo kept its status as the world’s largest city, with 37 million inhabitants, while Delhi and Shanghai, followed in second and third positions.
Comparing the results to the 2021 edition, the only decrease that can be seen in the top 20, involves both Japanese cities, Tokyo and Osaka. The rest of the list had, on average, a growth of 1.8% in the total of people residing in metropolitan areas. In fact, African cities Kinshasa in the Democratic Republic of Congo and Lagos in Nigeria gathered the highest rates, with respectively a 4.39% and a 3.54% increase in residents in 1 year. The largest city in the American continent is still Sao Paulo in Brazil, followed closely by Mexico City and Buenos Aires in Argentina, further down the table. In Europe, Istanbul is the most populous, with more than 14.5 million residents.




















.jpg?1643280352)

























_Tom_Spall.jpg?1625127535)
_Tom_Spall.jpg?1625127535)
_Tom_Spall.jpg?1625127547)
_Tom_Spall.jpg?1625127574)
_Tom_Spall.jpg?1625127574)






























.jpg?1609931383)

.jpg?1609924103)






