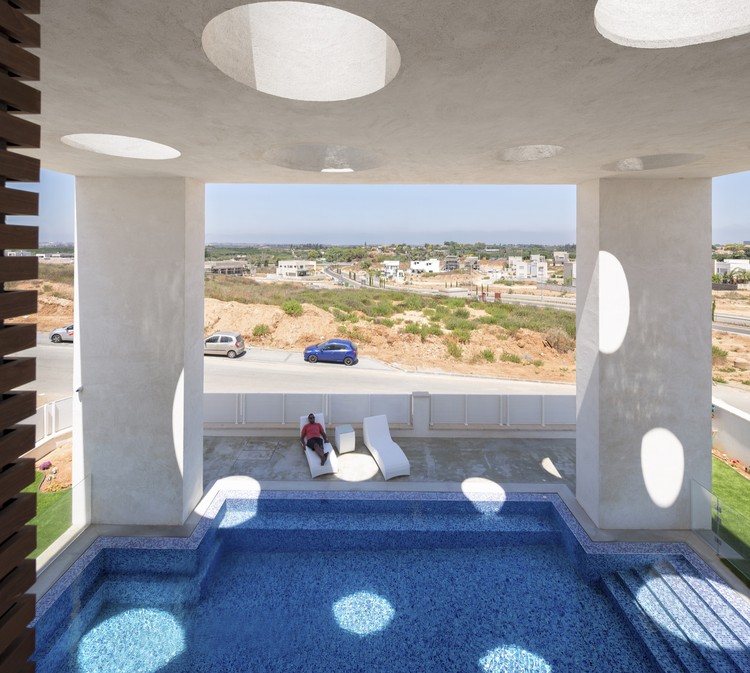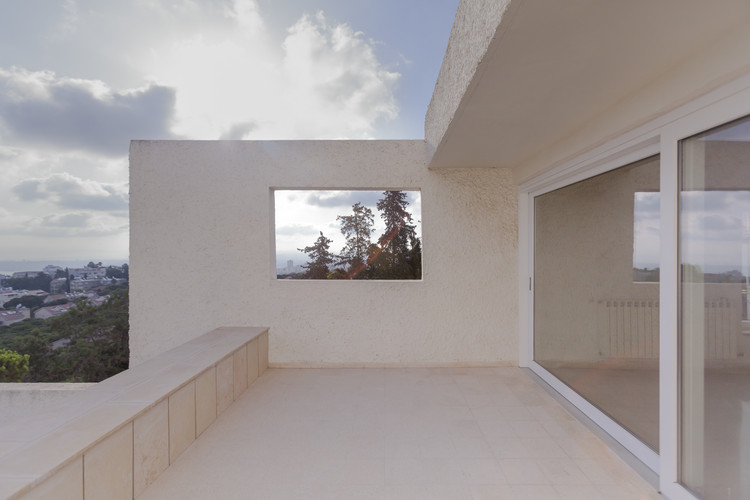
-
Architects: Setter Architects
- Area: 2800 m²
- Year: 2016
-
Manufacturers: Saint-Gobain, Ecophon, Global Israel, INNOVATE, Regent, +1
-
Professionals: Margolin Bros, Engineering & Consulting Ltd, TIDHAR










Pliskin Architecture has been awarded as a finalist in the competition for the Mevaseret Music School, in Mevaseret Zion, Israel. The firm’s proposal centers on the site’s existing topography, as well as the idea of public space through the elevation of the classroom programs to the upper level, and the creation of a continuous open space at street level.
The new public space at the street level leads visitors to a partially covered plaza, which will act as the main access point for the various functions of the conservatory. A café will be located adjacent to the plaza, where visitors can be partially exposed to the school’s activity via the building’s massing.

Rolka Studio have unveiled their winning proposal for the Mevaseret Zion Conservatory in Israel. A joint venture of the local council of Mevaseret Zion, the Israeli Architects Association and the Musicon Association, the competition sought a design that integrated the urban and natural borders of the site with the unique musical program. The judges commented that it was Rolka Studios' interrogation of the "relationship between the creator and nature, between performance and landscape, sound and topography" that made their proposal stand out from the 85 entries.


