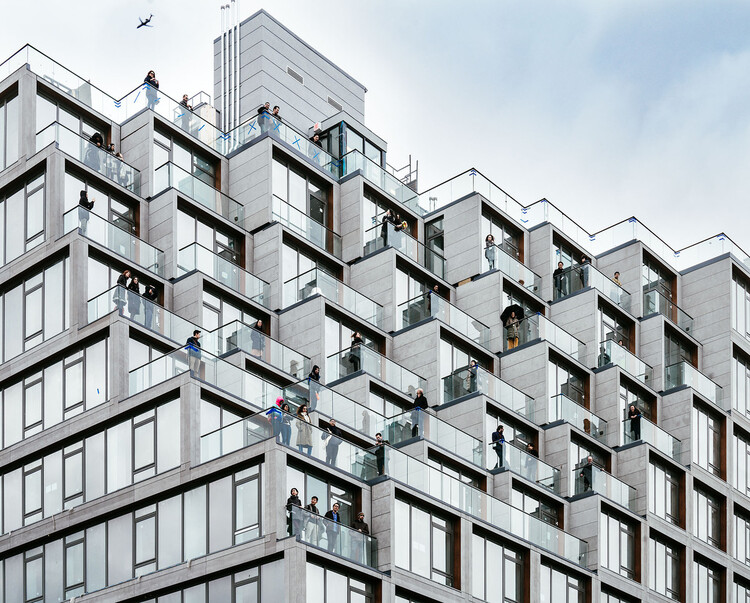
This article was originally published on Common Edge.
I am by no means an expert on public-private partnerships. But for about 10 years, as the University of California Berkeley’s campus planner and then campus architect, I watched these developments play out in higher education—sometimes from a front-row seat, sometimes as a participant. During that time, this strategy, promoted with great enthusiasm and optimism, was touted as the answer to whatever problem arose. And yet the definition of a public-private partnership was slippery. The concept itself seemed to be all things for all people, depending on what was needed, who was recommending it, and what equivalents (if any) existed outside the university. The bandwagon continues to play today, making it ever more important to nail down the pros and cons of this development strategy, not only for colleges and universities, but for all public decision-making.

















![AC[COMMUN] / Tehran Platform. Image © Hesam Shiri A Tetris-Like Residence in Iran and a Seaside Apartment Block in Italy: 8 Unbuilt Housing Projects Submitted by the ArchDaily Community - Image 38 of 4](https://images.adsttc.com/media/images/660d/89e6/970d/5167/9fe9/50f9/thumb_jpg/a-tetris-like-residence-in-iran-and-a-seaside-apartment-block-in-italy-8-unbuilt-housing-projects-submitted-by-the-archdaily-community_40.jpg?1712163328)

























































