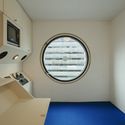_Studio_Gang.jpg?1650877866)
To celebrate Earth Day, real estate developers Urban Villages and Studio Gang have unveiled and broken ground on "Populus", the first carbon positive hotel in the United States. Set to open in late 2023, the 265-room hotel in Denver features a rooftop restaurant and bar, designed as a significant milestone for the future of sustainable travel that meets the needs of travelers, the community, and the environment.



_Studio_Gang.jpg?1650877933)
_Studio_Gang.jpg?1650877902)
_Studio_Gang.jpg?1650877802)



_Maureen_M._Evans.jpg?1646840531)






























































_Wolfgang_Scherzer.jpg?1560888072)










