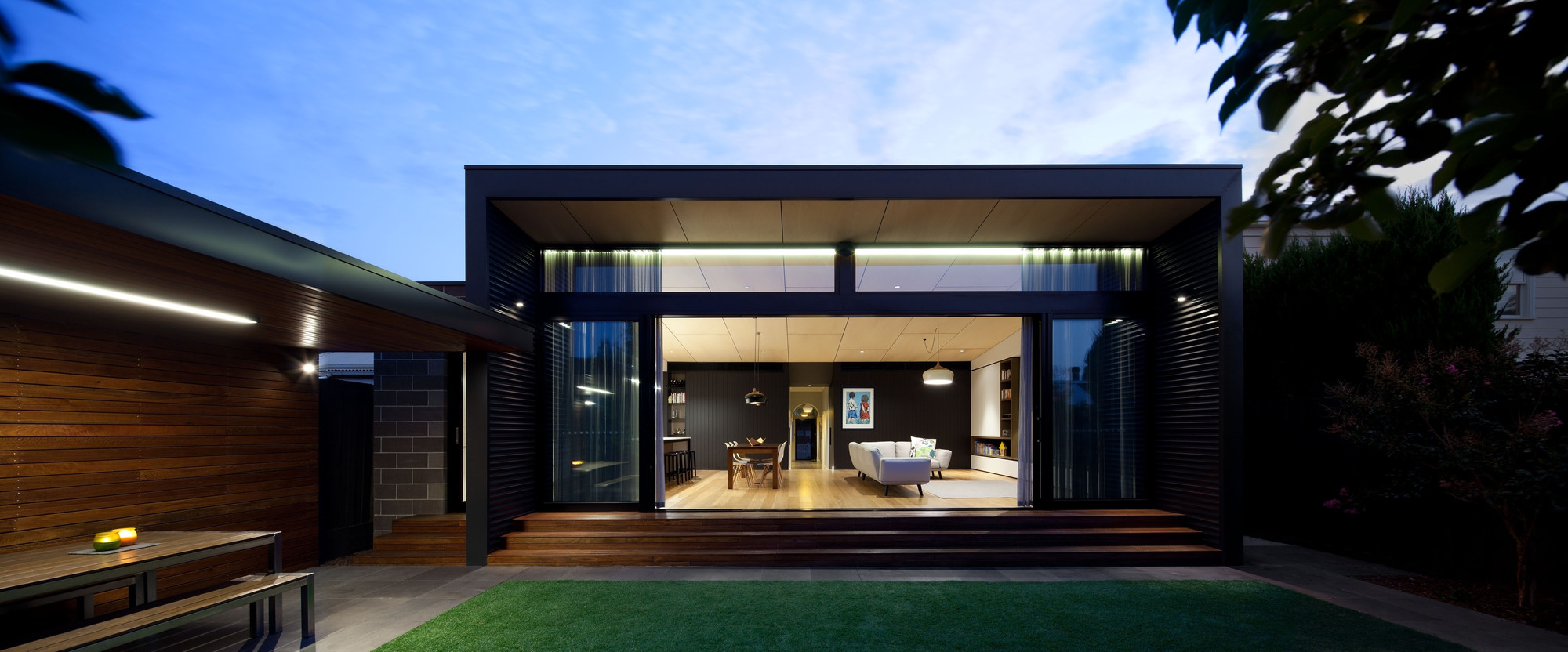ArchDaily
Hawthorn
Hawthorn: The Latest Architecture and News •••
January 19, 2024
© Tatjana Plitt + 22
Area
Area of this architecture project
Area:
451 m²
Year
Completion year of this architecture project
Year:
2023
Manufacturers
Brands with products used in this architecture project
Manufacturers: Caesarstone , Classic Ceramics , De Fazio Tiles and Stone , Ironbark , James Hardie , +8 Laminex , Lysaght , New Tech Wood , Signorino , Stone and Slate Discounts , Urban Edge Ceramics , Vergola , Winspear Group -8
https://www.archdaily.com/1012381/hawthorn-hood-house-bent-architecture Hana Abdel
April 27, 2023
https://www.archdaily.com/1000020/hawthorn-i-studio-agius-scorpo-architects Hana Abdel
August 16, 2022
https://www.archdaily.com/987237/courtyard-house-ha-architecture Hana Abdel
June 27, 2022
© Victor Vieaux + 10
Area
Area of this architecture project
Area:
601 m²
Year
Completion year of this architecture project
Year:
2020
Manufacturers
Brands with products used in this architecture project
Manufacturers: AJAR , APATO , Arflex , BECKER MINTY , DAN YEFFET , +11 Decor Walther , Grazia and Co , Halcyon Lake , IITTALA , James Richardson Corp. , Leandro Garcia , MOLINARI LIVING , MOROCCAN BUNGALOW , Minotti , TALENTI , Walter Knoll -11
https://www.archdaily.com/984215/anderson-road-house-be-architecture Hana Abdel
May 29, 2022
https://www.archdaily.com/982605/hawthorn-studio-wallis-design Hana Abdel
March 17, 2022
https://www.archdaily.com/920206/hawthorn-house-edition-office Andreas Luco
November 16, 2021
https://www.archdaily.com/957801/levos-house-clinton-murray-architects Hana Abdel
September 10, 2020
https://www.archdaily.com/946560/tooronga-townhouse-pitch-architecture-plus-design Andreas Luco
September 11, 2018
https://www.archdaily.com/901728/hawthorn-1-mcsteen-tan-architects Rayen Sagredo
June 07, 2017
https://www.archdaily.com/872102/klang-and-co-asian-food-depot-pneu-architects Cristobal Rojas
November 10, 2015
https://www.archdaily.com/776899/residence-in-hawthorn-alexandra-buchanan-architecture Karen Valenzuela
September 02, 2015
https://www.archdaily.com/772651/swinburne-university-of-technology-factory-of-the-future-h2o-architects Daniel Sánchez
February 24, 2015
https://www.archdaily.com/600829/hawthorn-house-chan-architecture Cristian Aguilar
December 17, 2012
https://www.archdaily.com/306777/knox-innovation-opportunity-and-sustainability-centre-woods-bagot Jonathan Alarcón










































.jpg?1536534289)




























