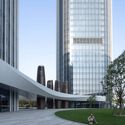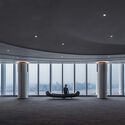
Hangzhou: The Latest Architecture and News
Terraced Courtyard / Team BLDG
Unity Preschool / Studio Jia

-
Architects: Studio Jia
- Area: 2900 m²
- Year: 2023
-
Manufacturers: Benjamin Moore, Feiyou kid furniture, Nippon Paint, Swiss Krono AG, ZHONGNAN CURTAIN WALL
Hangzhou Asian Games Technical Officials Village / goa
Hangzhou Riverfront Public Space -the Silk Bridge / TJAD Original Design Studio

-
Architects: TJAD Original Design Studio
- Year: 2023
-
Professionals: Hangzhou Xiaohong Construction Environment Group Ltd.
Hangzhou Riverfront Public Space -the Fengyuan Station / TJAD Original Design Studio

-
Architects: TJAD Original Design Studio
- Area: 1513 m²
- Year: 2023
Hangzhou Riverfront Public Space - the Changting Station / TJAD Original Design Studio

-
Architects: TJAD Original Design Studio
- Area: 1718 m²
- Year: 2023
-
Professionals: Hangzhou Xiaohong Construction Environment Group Ltd.
Archi-Tectonics' Asian Games Park Rethinks Hangzhou's Ecological Future in China

In 2018, Archi-Tectonics NYC and !Melk were announced as the winners of a competition to develop a masterplan transformation for the Hangzhou Asian Games Park 2022. Spanning 116 Acres, the now-completed project includes an expansive Eco Park and seven buildings. Although its initial purpose was to serve as a venue for the Hangzhou Asian Games 2022, the team extended its vision far beyond this event, charting a new path for the city’s environmental future.
Hangzhou Riverfront Public Space - Sanqiao Asian Games Park / TJAD Original Design Studio
Jingshan Flower Sea Tent Pavilion / Zhejiang A&F University Landscape Architecture Institute + Beeeed Atelier

-
Architects: Beeeed AtelierLandscape Architects: Zhejiang A&F University Landscape Architecture Institute
- Area: 700 m²
- Year: 2020
Smart New World Innovation Center / gad
Community Center of Fragrant Lake / line+ studio

-
Architects: line+ studio
- Area: 2284 m²
- Year: 2023
Fuyang Yinhu Sports Center / UAD
MVRDV Transforms a Former Oil Refinery into an Energy-Neutral Cultural Park in Hangzhou, China

Following an international competition, MVRDV has been selected to lead the design of the Hangzhou Oil Refinery Factory Park, an extensive project aiming to transform the former industrial district into a cultural center set in a green environment. Complete with a new art and science museum, offices, retail, and a wide variety of cultural offerings, the redevelopment demonstrates a way forward from an oil-based infrastructure to more sustainable alternatives, while retaining the memory of the past technologies. The park sits alongside the southern end of China’s Grand Canal, the world’s longest and one of the oldest man-made waterways created to strengthen economic connections between the south and the north of the country.
Shimao Riverfront Wisdom Towers / EID Arch

Hangzhou International School (HIS) / line+ studio + gad

Tower Pavilion in Paddy Fields / Jumping House Lab

-
Architects: Jumping House Lab
- Area: 100 m²
- Year: 2022















































































