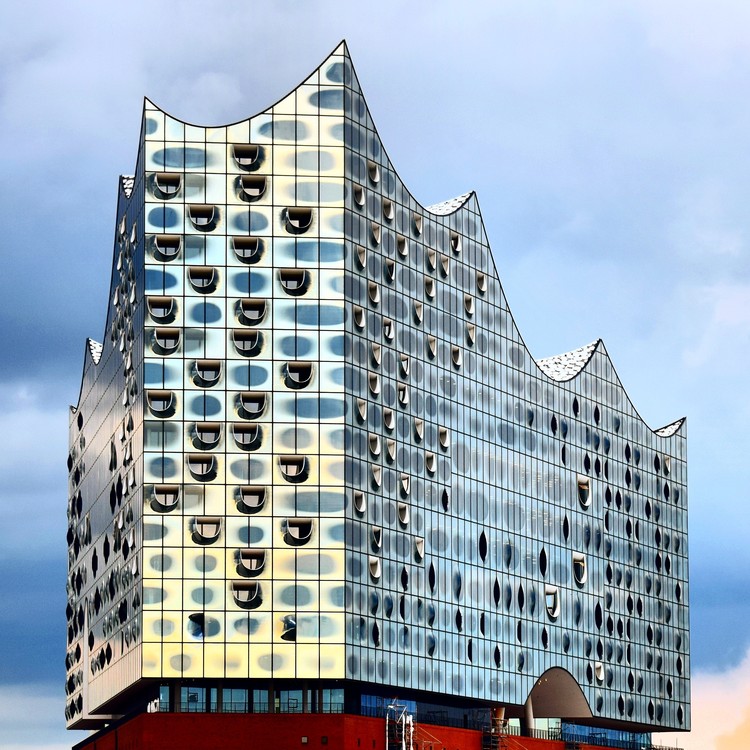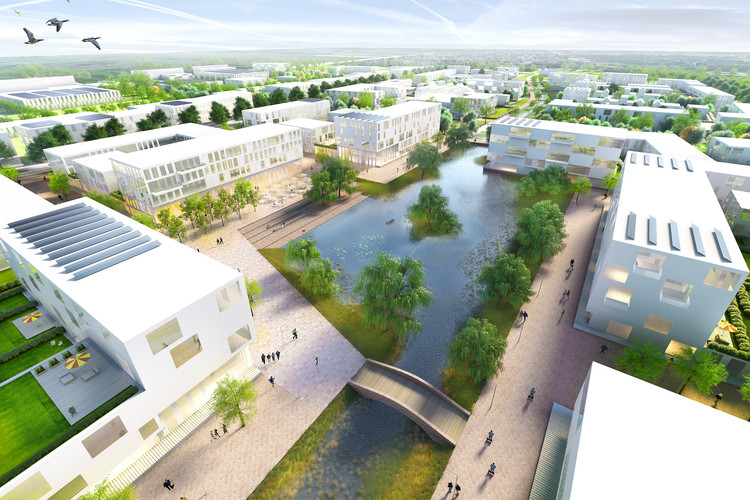
-
Architects: Bolles + Wilson
- Area: 8270 m²
- Year: 2016
-
Professionals: hhpberlin, Ingenieurbüro Abel Gebhart GmbH & Co. KG



The Plaza of Herzog & de Meuron’s Elbphilharmonie has opened to the public. The concert hall’s observation deck, located 37 meters (121 feet) above ground level, is designed around a public square concept and is accessed via a 82 meter (269 foot) long, curving escalator, providing visitors to panoramic views of the city and harbor.
To mark the event, the Elbphilharmonie has released a new set of photographs by Iwan Baan, showing off the newly completed interior spaces. The full building is set to officially open to the public on January 11 and 12, 2017.

Even as modernism promoted the transparency of glass architecture, many within the movement were conscious of the monotony of large glass facades, with even Mies van der Rohe using elements such as his trademark mullions to break up his facades. But in the years since, countless uniform structural glazing skyscrapers have emerged and bored urban citizens. In response to this, unconventional reinterpretations of facades have gained interest.
Accompanied by the belief that light and brilliance could help in creating iconic architecture and a better human world, glass and metal have been innovatively transformed to create crystalline images. As a result, the locus of meaning in architecture has shifted from the internal space-form towards the external surface.

KCAP Architects & Planners in cooperation with Kunst + Herbert have won the international Fischbeker Reethan competition to master plan the Harburg district of Hamburg, Germany. The 70 hectare site is being developed by the IBA Hamburg (International Building Exhibition) as a new residential and business district with the aim of creating a “Garden City of the 21st Century.” The design will accommodate a total of 2,200 apartments, 100,000 square meters (1,080,000 square feet) of small industry space and nearly 200,000 square meters (2,150,000 square feet) of diverse public landscapes.


MVRDV with co-architects morePlatz have won a competition to design the masterplan of the Hamburg Innovation Port, a new 70,000 square meter waterfront development that will add to the high-tech hub of Channel Hamburg in Hanse City, Hamburg. The plan for the mixed-use development uses a fusion of existing port typologies and dynamic architectural interventions to create a network of buildings containing hotels, laboratories, research facilities, offices for start-ups and a conference center.

After years of waiting, Herzog & de Meuron’s Elbphilharmonie concert hall in Hamburg, Germany, finally has been given an opening date. The building will open its doors to the public with grand opening concerts by NDR Elbphilharmonie Orchestra on January 11 and 12, 2017, followed by a three-week festival featuring the Chicago Symphony Orchestra, the Vienna Philharmonic Orchestra and the Berlin-based band Einstürzende Neubauten.
The soaring glass structure, constructed on top of a historic warehouse along the River Elbe, was first envisioned in 2003, but rising costs and legal issues with the contractor led the project to be put on hold.




.jpg?1450388543)
Ctrl+Space has announced the winners of their Hamburg Hybrid Housing Competition, which prompted participants to design a mixed-use residential building in the St. Pauli neighbourhood of Hamburg, Germany. Entries were expected to reflect on the typology of the mixed-use building, exploring the set of relationships present with the city, the public, the time of day and the different programmatic areas. See the three winners after the break.

After the Bolsheviks secured power in Russia in the late 1910s and eventually created the Soviet Union in 1922, one of the first orders of business was a new campaign, Novyi bit (new everyday life), which sought to advance many of the most hallowed causes of their newly minted socialism. The initiative’s great success came from the bold designs of Constructivist artists such as Alexander Rodchenko, Vladimir Mayakovsky, and Lyubov Popova. Using a high-contrast visual language and a combination of words and symbols, the graphics were arresting and comprehensible in a post-tsarist country that was largely illiterate, and became some of the most recognizable examples of twentieth century graphics and political propaganda.
It's hard not to see the connection between the styles of the Constructivists and the unusual graphics created by NL Architects in association with BeL (Bernhardt und Leeser) Sozietät für Architektur BDA for their competition-winning proposal for Hamburg’s St. Pauli neighborhood, consisting of an urban plan of housing and other amenities at the former site of Esso Häuser on the Spielbudenplatz. And, while this stylistic connection may not have been intentionally drawn by the architects - the inspiration for the graphics is not mentioned in the four-page project description - it is oddly appropriate for this particular development.


For this week's edition of Section D, Monocle 24's weekly review of design, architecture and craft, the Monocle team take a trip to the near-complete Olympic Village in Rio de Janeiro, plus take a look at the history of the US Embassy in Havanna. The latest edition of The Urbanist explores etiquette and politeness in the metropolis, examining the unspoken rules of conduct that make our cities tick and delve into the psychology of 'urban etiquette'.
Listen to both episodes after the break.

